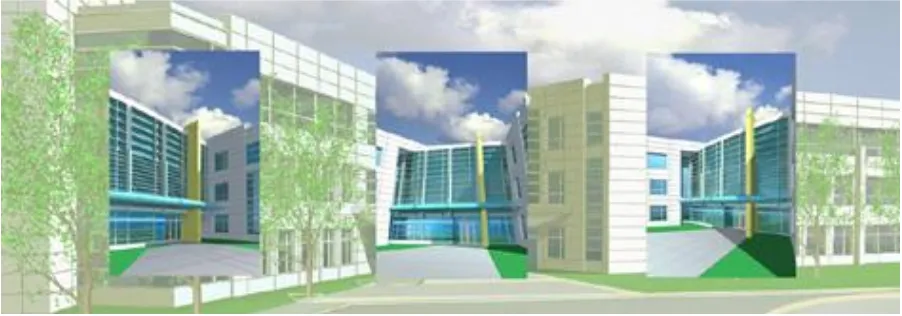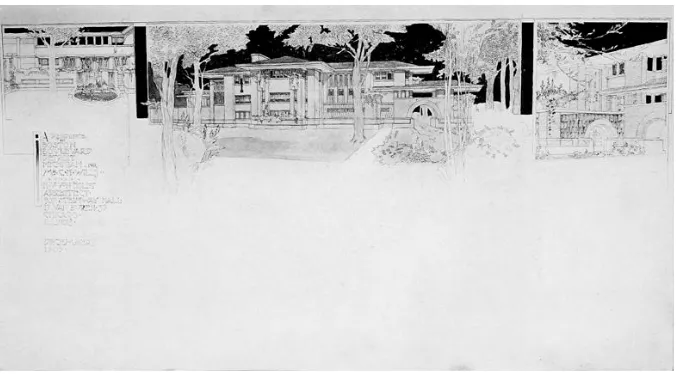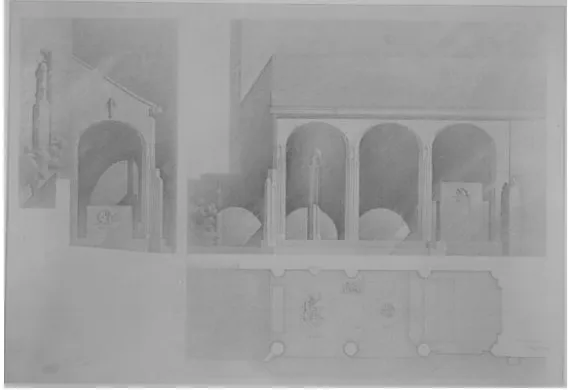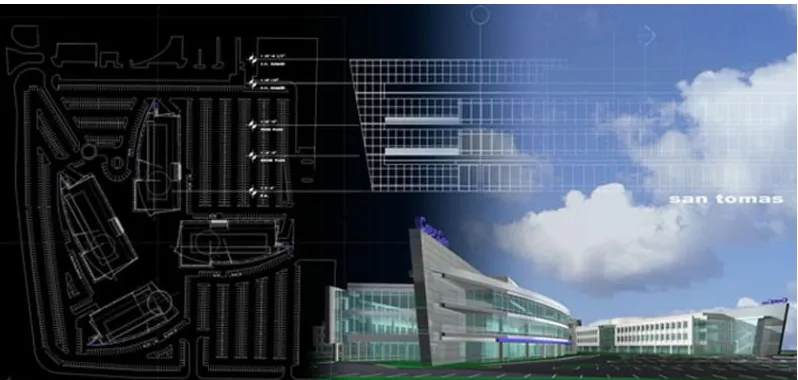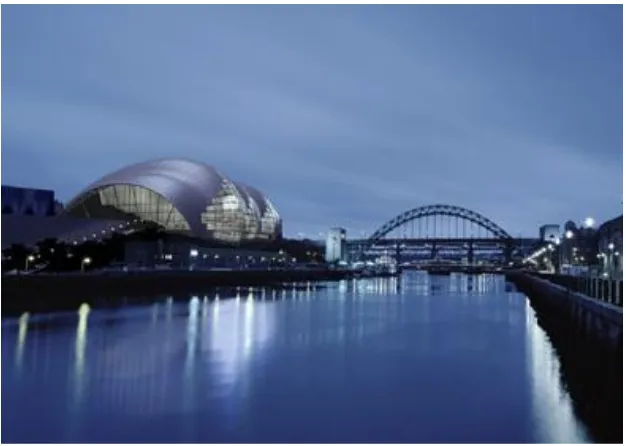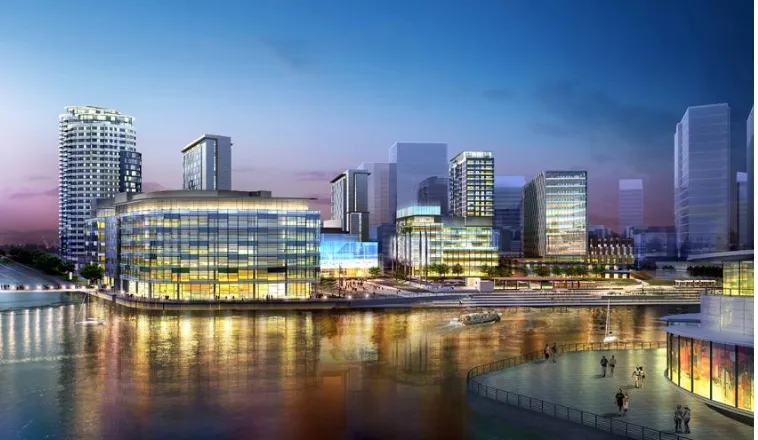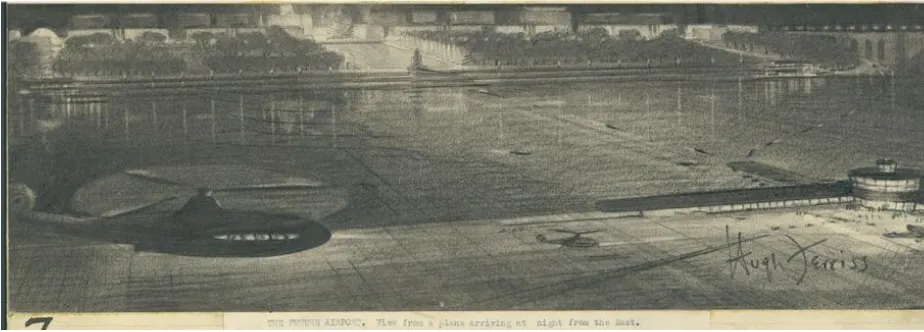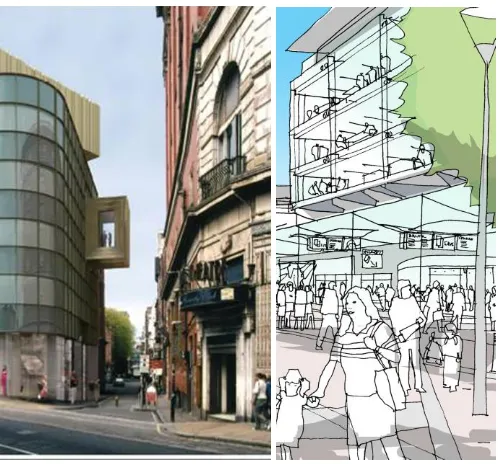Artistic representations of architectural design schemes:Forms, Compositions and Styles
Dr. Nada Bates-Brkljac
BSc Arch PG MA (Urban Design) PhD Faculty of Environment and Technology
University of the West of England Bristol, BS16 1QY, UK
Nada.Brkljac@uwe.ac.uk
Abstract
This article examines how computer generated representations relate to traditional architectural
representations and their forms, compositions and styles. Three case-based analyses are presented
to gain an insight into the salient features of hand drawn and computer generated artistic
representations and the ways they correspond and interpret conventions established by visual arts.
It is concluded that a deployment of the computer technology does not merely accelerate drawing
process, but opens up a potential not attainable on the drawing board. The result is a greater
freedom of expression which demonstrates that architectural representations, as ever, belong to
both, architecture and art.
1. Introduction
Traditionally, architectural representations have been regarded by many, as possessing an
„artistic‟ as well as purely practical and „technical‟ dimension (e.g. the drawings of Piranessi,
Gandy and more recently Karl Laubin). Recent developments in computer technology have
fostered the use of computer generated representations in architecture. It might be thought that
these architectural representations made by computers are simply technical representations of
architectural schemes, and have no „artistic‟ qualities. Indeed, some authors argue that computer
generated representation are in sense opposed to visual arts, as more we look at them, they
“seems to exhaust itself at the first encounter” [1]. After all, they are made by machines, generated by computer programmes or software, and we do not usually think of „art‟ as being
In this paper I am going to argue that computer generated architectural representations are, or can
be, artistic representations. My claim is that the growing ease with which it is possible to create
representations using computer software, does not lessen the need for an artistic eye, the ability to
translate an old form into a new, nor makes new form and composition less able to communicate
the essence of the project, together with an understanding of the craft the computer is performing.
To investigate this claim I am going to examine the ways computer generated representations
relate to traditional, hand drawn representations and their established forms, compositions and
styles. This requires an analysis based on comparison – the classification of computer
representations according to forms, compositions and styles through the determination of
common traits between two different modes of representation.
Two research questions guide this paper. The first is concerned with the form and composition of representations: how do computer generated representations interpret and utilise the established
conventions of traditional architectural representations? In order to answer this question two
case-based analyses are conducted.
The emphasis in the second question is not on formal taxonomies but rather on: what are the
potentials and advantages of the photorealistic style of computer generated artistic
representations? This is investigated through an analysis and comparison between
representations.
While this article draws on some empirical research into architectural representations, the account
offered here derives primarily from an analysis of architectural conventions that are historically
recognised and present in the practice of architecture and art since Renaissance [2]. The method
employed is therefore that of the analysis conducted by historians and critics of architecture and
art rather than the empirical social scientists, and what is presented here follows the traditions of
such writers as Fraser and Henmi or Robin Evans. Before embarking on the analysis, a few words
should be said about what does the term artistic architectural representations refers to in this
2. Defining Artistic Representations of Architectural Design Schemes
During the different stages of design, architects create and employ different methods and forms
of representations that can be generally divided into two diverging modes of representations,
design and artistic representations [3]. The representations, prepared as a matter of course during
the design process that contain technical information about design, are commonly called design
representations. The other group of architectural representations, that are the subject of this
research, are artistic representations. More precisely, the focus is on static artistic representations
that provide an understanding of the three-dimensionality of design schemes and one is unable to
interrogate for information other than the view it shows.
Artistic representations of design constitute a critical and valued segment of the legacy of
architectural representations. Their existence can be traced back to Palladio‟s Quatro Libri, Campbell‟s Vitruvius Britannicus and Giambattista Piranesi who presented grand architecture in
rich paintings, often in watercolour style. In his book The Study of Architectural Design, John Haberson emphasises the importance of artistic representations. He writes:
“A design must be well presented to appeal at once to the jury. This means well drawn and well rendered;
the architecture well modelled, the third dimension well expressed; entourage well studied in relation to the architecture and rendered in proper value. It also means that the plate must be well ‘composed’[4].
The difference between the rich pictorial representations by architects and architectural
illustrators such as Boullee, Gilbert or Laubin and Ferriss, and design drawings, is not one of
degree but of kind. Alberti already foresaw this division between intellectual, artistic production,
and manual, material production when he defined architecture in his prologue and First Book [5]
as consisting of ‟lineament and structure‟- meaning design and material construction. While
design representations can be laconic and incomplete because they reveal possibilities only to the
trained professionals, in contrast, artistic representations establish an image of the design scheme,
simulating the actual experience of seeing and walking through the place.
Artistic representations can be static or interactive and they have a rich repertoire of techniques
and styles of representation. Watercolour paintings, pencil or ink drawings, but above all, new
representations to be found in the use and discussions about visual representations of architectural
schemes. They can be atmospheric or photorealistic depending on the style chosen. The
composition of representation can be varied and they can be populated with human figures, trees,
plants or environmental contexts. As such, they are carefully crafted, and thus, the most “artful”
of all architectural representations [6].
3. Artistic representations in the digital age
Traditional (or hand drawn) artistic representations of architectural design schemes show an
astonishing consistency in their conventions, styles, forms and compositions through time. Plans
and elevations were common graphic form of an architectural design representation in Roman
antiquity. Equally, perspective drawings, recommended by the Roman theorist Vitruvius, have
been employed since the fifteenth century to help architects to visualise their work in three
dimensions and make finished renderings for patrons. The very foundation of perspective
drawing was in recording optical views with the help of mechanical instruments and geometric
constructions. By means of projective laws, real spatial objects were decoded and transformed
onto a two-dimensional surface by linear perspective.
Architectural conventions, such as orthogonal and axonometric projections, isometric views used
through history, are also the syntactical agreements for the construction of representation. They
have their rules and abstractions established so that they can act as tool of communication whose
purpose is to convey the same thing to an observer as it does to the maker. Nowadays, in the
practice of architecture, these conventions remain much used and as important, as ever.
Recent times have seen big changes in the way architectural design is represented and
communicated. Although the impact of the technology of computer graphics is still unfolding, it
has already affected artistic representations in a very substantial way. During the last two
decades, the use of computer technology has expanded the repertoire of representation methods.
Nowadays, it became almost indispensable in producing architectural representations. The
capabilities of technology allow for the convenient visualisation of complex shapes, which are
sometimes extremely difficult to construct by hand [7]. Thus, some architectural theorists claim
that the effects and importance of CAD as an innovation in the field equals that of introduction of
Within the research, there has been a resurgence of attention from writers in the fields of
architecture, visual communication and computer technologies on architectural representations of
design. This work has developed into two main strands. Some of these writings focus on
computer generated representation and visualisation technologies. They are concerned with the
use of computer technology as a facilitator of visual communication in architecture and urban
planning [8], [9]. Other investigations, under this strand, explore the usefulness and limits of
these representations as a means of communication [10], [11], [12]. The focus of this discussion
is the required level of detail, degree of realism and the accuracy and reliability of
representations.
The second strand of the writings sits within the tradition of history and theory of architecture.
They consider the historical development of architectural representations and their conventions as
well as on their uses in the practice of architecture over the time [13], [14]. Some of the current
writing compare architectural drawings with the paintings and other work of visual arts [15].
Others focus on the changes in the forms and methods of architectural representations from the
Renaissance to today [16].
In addition, architectural practices presently employ a wide range of computer and traditional
representations for depicting design schemes. Some tend to use only traditional modes of
representation. For example, FaulknerBrowns practice recognises that computers are „powerful tools‟ but favour a freehand drawing. Others, such as architects Michael Graves and Frank Gehry
combine the use of computer representations and traditional methods. A further recognition of the
computer generated representations has arrived from the architectural institutions such as Royal
Institute of British Architects, which extended their drawing collection to include work produced
by computer technology.
Recent times have witnessed a rediscovery of drawing and hand drawn architectural
representations, as well as a proliferation of studies focused on computer visualisation. However,
there is a relative dearth of literature concerned with the topic of this article – that is an analysis
of the use, interpretation, and benefits of architectural conventions and styles by computer
generated artistic representations. In addition, there is even less literature about how they
4. Analysis
In the following three sections of this article, case-based analyses are presented and discussed to
gain an insight into the salient features of computer generated artistic representations and the
ways they correspond and interpret conventions and styles established by visual art and hand
drawn architectural representations. Their forms, compositions and styles are compared so that
some indicative differences and similarities may become apparent.
4.1. Form
The first theme is a form of artistic representations. The term form refers here to the particular appearance and organisation of the content of the representations. This theme is examined
through the analysis and comparison between the Rendered perspective of Oral-B Headquarters
in Belmont, California (Fig. 1), created by John Marx while working for DES Architects and
[image:6.612.99.550.400.558.2]Engineers in 1993 and Marion Mahoney‟s Willis residence rendering (Fig. 2) created in 1911.
Figure 1. John Marx: Rendered perspective of Oral-B Headquarters, Belmont, California, DES Architects, John Marx Project Designer, computer rendering produced in 1993, (DES Architects copyright
material is reproduced with a permission of Mr John Marx)
Significantly,both representations reveal a great reliance on a form of representation deeply
rooted in the tradition of art know as a triptych. This was a common form for an altarpiece during the Middle Ages and the Renaissance, with three side-by-side parts on panels or canvases [17].
Aquinas and Saint Paul’ (about 1330) and more recent triptych by Francis Bacon ‘Three Figures
in a Room’ (1964).
Marx‟s artistic representation, is a modern, computer generated artistic interpretation of triptych.
The rendered perspective plate provides a multiple experience of the building through the views
of three perspectives. They create a unique impression in which they are bound together by the
faded perspective of the whole building in the background. Three perspective views of the main
entrance to the building, in the foreground, are sharp images tied up into a sequence that flows in
front of viewers‟ eyes simultaneously. The centre of the „triptych‟ is a front elevation of the
building, which distances the viewer as if one is just beginning to approach the building. The side
views show different views of the middle part of the front elevation of the building, the main
entrance, set back between the wings. They show how these three parts of the building are joined
together. The left view moves the viewer closer to the door and yellow vertical peer, whose
strength and colour indicates an important event, the main entrance. The right view is slightly
elevated and shows how the middle part of the building is joined with the left wing. This
representation illustrates the arrival from the street to the main entrance and then rotates it to the
left, showing the same elevation from the different viewpoint, and lastly, returns to the front and
closes in on it. Represented in this form, computer generated perspective of Oral-B follows the
rules of classical triptych composition where each panel is a sequence. They add up together
providing the overall understanding of the story about the design. While it follows the traditions
of art, it also purposefully elucidates and applies this form to represent architecture in a new
computer generated version of the classical form.
Marion Mahoney‟s Willis residence rendering is an interpretation of triptych in the traditional mode of representation. Mahoney‟s painting, although organised into the same form
Figure 2. Marion Mahoney: Willis Residence rendering, published inBook of the twenty-fourth annual exhibition, 1911 (copyright material is reproduced with a permission of The Art Institute of Chicago,All
Rights Reserved)
The first difference between these two representations is the manner of lighting. Marx uses the
sun (mid day position of the sun, probably in one of the summer months) to create a crisp, white
appearance of the building. Mahoney‟s sky is black, painted in ink, and with no light coming
from above. On the contrary, the light is coming from below, from nearly a half of the plate that
she left white, while pushing the three perspective views to the top. The two contrasting uses of
light create two different atmospheres of representation. Oral-B version is public, insistent on
differentiation, clean, authoritative and remote. Willis residence is less remote, more intimate,
less differentiated. The second difference is in the information provided.As this is a
representation of the private residence, the backyard is an important space to describe. Thus, the
third sequence moves to the backyard and pool area. Both specific expressions of these
tendencies are appropriate for the purpose, one representing a pharmaceutical office
development, the other a private residence. The main quality of both representations, generated
I approached two representations from a perspective of seeing them as the evidence of the
transition of a traditional art form into a new computer generated form of representations. The
analysis has shown the demonstrable similarities between two representations. By adopting the
traditional form John Marx‟s representation translates it toa modern, powerful interpretation of
what can be regarded as the art of artistic representation of architecture. In their own unique
ways, they equally successfully employ the aesthetic (as well as technical) potential of the
medium to portray and communicate architectural design scheme effectively using the artistic
freedom of expression.
4.2 Composition
The composition of representation, in this article, refers to the way of putting together different elements into an integrated representation. One of the oldest and most important conventions of
architectural representation is orthographic projection. The evidence of its use in architectural
drawings is found in the fourteenth century (although the geometric principles were described by
Claudius Ptoley in AD300). To create the final artistic representations of design schemes
architects often combine orthographic projections of plan, elevation and sections (or another
elevation) together into a composition. One of the advantages of this composition is its capability
to depict design clearly by integrating several views and information together.
The convention of orthographic representation, as the two-dimensional simplification of the
design schemes, eliminates the third dimension to focus on the other two. The plan represents the
length and width, but not height while the elevation represents only length (or width) and height.
This reduction of a three-dimensional object to two-dimensions is habitually seen as a hindrance
to this form. Since the third dimension is not shown, the sense of depth is flattened. In order to
understand three-dimensional condition of a design from orthographic representations, one must
view these separate orthographic projections and mentally construct a three-dimensional model.
In its classical format an orthographic representation would usually consist of two elevations and
a plan as in Eliel Saarinen Elevation and Plan for proposed entrance to Art Club, Cranbrook
Academy of Art in Michigan produced in 1927 (Fig. 3). Saarinen‟s composition and the use of a
comprises of the plan, which opens up to the front elevation above, juxtaposing the elevation on
the left and connecting them together. Further integration is achieved using chiaroscuro technique
that adds depth to the drawing. Light has been cast from the right and drawn in a manner that
conveys a high, midday position of the sun. This creates a deep constructed shadow of arches on
the front elevation. By maintaining the same position of the sun when constructing the shadow on
the left elevation Saarinen establishes clearly relationship between the drawings and located the
separate parts to each other. By remaining entirely in the flat plane, he makes virtual space and
[image:10.612.165.452.288.483.2]real space one at the same time and in the same place.
Figure 3. Eliel Saarinen: Elevation and Plan for proposed entrance to Art Club, Cranbrook Academy of Art in Michigan produced in 1927 (copyright material is reproduced with a permission of Cranbrook
Academy of Art Museum)
The computer generated representation of San Tomas Research and Development Campus (Fig.
4) in Santa Clara, California produced in 1999, Form 4 Architects (representation is produced by
architect John Marx) use the rigor of this composition to create a computer generated
Figure 3. John Marx: San Tomas Office Park, Santa Clara, California, Form4 Architecture, John Marx and Paul Ferro Project Designers, computer rendering, produced in 1999, (Form 4 Architecture copyright
material is reproduced with a permission of Mr John Marx)
The representation of San Tomas campus combines a plan, an elevation and a perspective
computer rendering of three-dimensional, CAD generated model. The representation is a plate
with a black background comprising of the three separate parts of representation: white lines of
the site plan and an elevation and realistically rendered perspective. The site plan is represented
as an abstract plan and connected to elevation view and perspective through the background
spilling in the form of clouds from the perspective to the elevation. One can quickly move from
the site plan to perspective and the long elevation to compare the building in front. By doing so,
the representation elucidates horizontal relationships in plan and relates them to the vertical, such
as glazing, openings and the proportions of the building. Similarly, one can view the elevation
and go down to the perspective. Thus, the three views link themselves and offer an interrelated
construction. The alteration to the original form is made by replacing the second elevation with
the rendered perspective of three-dimensional CAD model. This appears, at the first sight, a
minimal intervention. In fact, this change is a conceptually sophisticated construct. This point
requires further clarification.
In the case of the San Tomas campus representation, a rather demanding mental integration of
properties of combined views in orthographic projection, the representation contains the element
of integration, a three-dimensional model. Composed in this way, this artistic representation
interprets original orthographic composition in a new way that fully uses the potential of
computer technology. The representation establishes visual relationships between plan and
elevation by juxtaposing them around the rendered perspective. This transcends the flatness and
makes visible the three-dimensional condition of design.
My analysis shows that the San Tomas campus representation is a formal composition frequently
used by many architects and architectural illustrators. Its value lies in the composition itself,
which originates from the traditional ways of representing design interpreted in a new manner
and in a new medium. The traditional form and new method stand here next to each other, acting
together and producing an immediate benefit, a better use of the transitive, communicative
properties of the representation.
The analysis and discussion in the next section follows from the former two. Since computer
generated representations display some inclinations to follow and translate the forms and
compositions of classical architectural conventions and art into their own media, the question can
be asked how close their style stands to visual arts.
4.3 Style
The third theme is a style of artistic representations. Styleof representation is considered as a coherent system of depiction, embraced by artists or by architects at a more or less specifiable
place and time in history. Perhaps uniform mode of rendering is more precise than style of depiction but style might be more appropriate since it implies that despite changes in techniques and methods of creation, one could always see the same persistent style of representations across
it all.
Throughout history, the popularity of realistic style of architectural representations has risen and
fallen. However, it remains to be an enduring way of expressing architectural ideas and concepts.
In recent years, this style of representation underwent a significant transformation. Television,
film and computer games are increasingly dictating the appearance of architectural
influenced by computer generated visualisation techniques. These are capable of creating
photorealistic renderings of design proposals. Thus, this style has become the prevailing cultural
mode of the depiction of architecture.
The „likeness‟ of realistic style is well evidenced in the manner of depiction of the photomontage
of Gateshead Music Centre in Gateshead produced by Foster and Partners in 1999 (Fig. 5) and
MediaCityUK in Manchester by Chapman Taylor in 2006 (Fig. 6). These representations
illustrate a bold change to the city‟s riverfront. In particular, the Gateshead photomontage
represents a photorealistic style of depiction with a fascinating paradox of being able to distort
reality with the medium which is its truest mirror. This technique employs photographs of
objects, divorces them from the original context and connects them to new situations, resulting in
provocative juxtapositions. The objects depicted bring their associations to the new context.
[image:13.612.134.447.405.628.2]Consequently, different realities are revealed.
Figure 5. Foster and Partners: Gateshead Music Centre in Gateshead, computer photomontage produced by Foster and Partners in 1999, (copyright material is reproduced with a kind permission of Foster and
The representation of Media City UK although produced in the same style, employs only a
limited amount of a photograph of the existing context. The chosen viewpoint is slightly above in
[image:14.612.132.511.196.416.2]order to position the design between reflections in water and a night sky.
Figure 6. Chapman Taylor :Media City UK_Salford Quays Manchester,computer photomontage produced in 2006 (copyright material is reproduced with a kind permission of Chapman Taylor)
The style of these computer generated representation parallels the power of the drawings by
Hugh Ferris, one of the leading professional illustrators of the twentieth century and his
Figure 7. Hugh Ferriss: Proposal for Downtown Redevelopment, perspective rendering (reproduced with the permission of the Historic society, Art Museum, Missouri)
This representation, produced in 1945 using graphite and ink on tracing paper, renders a striking
night scene of the downtown redevelopment as seen from the helicopter. This famous drawing at
once locates the project in context, dramatises its relationship to water and complements its forms
through a graphic technique.
Overall, the critical common features signifying this style of computer generated artistic
representations are: the scene as a night prospect on the riverfront, the location of design on the
left side; design has its own visual focus point, a focus point is achieved by a strong either
exterior or interior illumination.
All these representations have a strong horizontal format, a low horizon line, and a view at a very
slight oblique angle relative to the long side. Another important element is the use of light. The
manipulation of light and dark hyperbolizes the design scheme. The glow from the luminous
interiors celebrates the places. Its effect isdoubled by the reflection of the scenes and streetlights
in the water. The scenes glow from certain key nodes: repetitive streetlights and luminous interior
(Fig. 5), ground floor windows (Fig. 6) and facades and brightly lit mall (Fig. 7). The accents of
light are carefully placed coming from below, suggesting a balance between vertical and
horizontal features, in an effort to capture the imagination and support the idea of non-obtrusive
representation, which creates a semblance of three-dimensional visual experience in the way that
one sees segments left and right, near and far and assembles them in mind.
The luminance range and shadows are the most obvious technical advantages of computer
generated photorealism. In terms of luminance, the amount of light reaching the eye from the
night scene could vary over an enormous range: a light reflection on the water or a deep shadow
next to itcan vary by a factor of many thousands to one. Paint pigments have a much more
restricted range, approximately 40 to one. Photorealistic computer generated representations have
also considerably less restrictions when depicting specular, metallic and glass surfaces as well as
a range of outdoor light. Another advantage is the depiction of shadows. They are essential for
modelling three-dimensional shapes. This is evident in the far periphery of the Gateshead and
Media City UK scene, which is relatively blue. The eye gathers the impression only of an overall
light and dappled scene; luminous edges of the shadows, as well as their visible colour
differencesprovide whatever modelling and contrast are necessary.
In architecture, design representations such as orthogonal and axonometric projections, floor
plans, elevations, sections, isometric views have great importance in exact technical description.
However, those representations have little potential of activating attention and emotional
responses that are germane in the presentation of the design scheme to people. In contrast, artistic
representations of tangible architectural qualities are considered as „allies‟, each valuable to the
architect interested in the analogue as well as the representation [18].
Recent research shows that the greatest benefit of photorealistic style is that people perceive these
style of artistic representations is also more credible than hand drawn [19]. The trust in computers
and belief that they are more precise and accurate than human beings is a universal view that
most people hold nowadays. Moreover, viewers experience fewer difficulties understanding what
was presented, when the style was photorealistic. The example below (Fig 8) demonstrates this
point. Despite of numerous confirmations that a simple sketch can be realistic and informative,
the drawing of building on the right hand side of the image does not look in reality as it is
hand side picture. Moreover, the findings suggest that photorealistic artistic representations better
serve their purpose because they better fulfil their role as a source of information about the
design. Viewers were able to identify materials, colours and shapes of architectural features
[image:17.612.218.467.197.429.2]because they were visually more accessible.
Figure 8 Artistic representations of two design scheme: Photomontage/ CGI image of Paradise Street Development in Liverpool and hand drawn artist‟s drawings of New Swindon Development in Swindon (courtesy of Grosvenor
property group and The New Swindon Company)
This is corroborated in the current debate [20] [21], which claims that photographs that are an
integral part of photomontage carry information which other forms of depictive representations
do not.
A depiction in photorealistic style complies with a widely accepted quality of photography of
true-to-the-actual-world. As these qualities are perceived as „reality‟ and based on facts, this style
of representations is perceived as the most credible. This was the case because, as Berger [22] put
it in his essay “Understanding photographs”, photographs are regarded as “records of things seen... no closer to works of art than cardiograms”. Thus, photorealism still maintains its
character of a photograph and according to Berger, becomes “a means of testing, confirming and
This style of architectural representations is also the extreme and most tangible manifestation of
the fact that, as a rule, in any given cultural context, the familiar style of architectural
representations (or any other realistic picture) is not perceived like that at all- the representations
simply looks like an exact reproduction of the design itself. This is also illustrated by Gombrich
[23] throughout the history of realism in European art since the Renaissance. Today, this appears
to be true for photorealistic computer generated renderings.
However, realism has its limits [24]. One of the few outcomes that the majority of analysts in this field agree on is that realistic pictures are not transparent means through which reality may be
represented to the understanding. Digital photography increases the formative power of the
depiction it makes and when applied to an extreme degree it becomes a pictorial technique like
drawing and painting–with the difference that it can also avail itself of the particular techniques
of computer graphics. It also makes possible adjustments and improvements of photographs
difficult to establish. What photorealism and photomontage do not have is the accidental, fugitive
qualities recognised and appreciated as trustworthy and specifically photographic [25].
5. Conclusions
The aim of this article has been the examining of the interrelationship between traditional and
computer generated modes of the artistic representations. To facilitate the analysis four case
based analyses were conducted. The analysis suggests that traditional convention, form,
composition as well as style, may act not as a restraint but as a challenge and a stimulus, which
release the potential of artistic representations created by computer technology. This confirms
suggestions from some authors [26] that rediscovery of drawings and expansion of the use of
computer representations has brought representations closer to the work of art while not losing
their value as a means of representation of architecture.
It is difficult however to classify (and qualify) precisely computer generated representations
because of their wide range of forms, compositions and styles of representations. Moreover, we
know of only a limited number of representations published in journals and books while they
limitations this analysis identified two essential issues. First, that traditional forms and
compositions of architectural representation are not significantly altered when new techniques are
applied, instead they continue using the pre-existing conventions. The result is an expanded
potential that can be realised by employing and interpreting the established conventions, forms
and styles.However, in terms of styles there are some evident advantages of computer generated
photorealism which combines computer generated images with photography. They are as art,
always reflections of the talent and skill of the creator and his/hers use of artistic licence.
In summary, it is concluded that a deployment of the computer technology in architecture, does
not merely accelerate drawing process that had been previously carried out by hand, but opens up
a potential not attainable on the drawing board, one with an enormous capacity for the extension
of the forms of architectural representation. The result is a greater freedom of expression, which
demonstrates that architectural representations, as ever, belong to both, art and architecture.
However, there is an eternal and crucial difference between the work of art and architecture. It
comes from the subject matter of the architect‟s work. In architectural representations, the subject
is always, although represented in many different modes, forms and in various techniques, a
design of a building. In paintings, architecture is seen as an integral part of the nature.
Architectural representations are concerned with the subject itself, rather than their own
constitution as in paintings. They employ conventions and constructs to communicate
information about design. Thus, what makes the difference between the work of art and the
artistic representations of architecture is in the words of James Gowan [27] “the freedom that the former allows and the restrictions the latter asserts”. It is exactly that similarity to art that fuels a
current debate about the credibility and reliability of architectural representations.
References:
[1] Nadin, M “Emergent Aesthetics- Aesthetic Issues in Computer Art” Leonardo, Computer Art in Context Supplement Issue, pp43-48,( 1989)
[2] Ackerman, J. S. Origins, Imitations, Conventions: Representation in the visual arts
(Massachusetts Institute of Technology, USA, 2002)
[4] Haberson, J. F. The Study of Architectural Design; With Special Reference to the program of the
Beaux-Arts Institute of Design, (The Pencil Points Press, Inc., New York, 1926)
[5] Rykwert J. et al. On Adam’s House in Paradise: the Idea of the Primitive Hut in Architectural
History, (The Museum of Modern Art, New York, 1972)
[6] Fraser I. and Henmi, R. Envisioning Architecture: An analysis of drawing, (Van Nostrand Reinhold, New York, 1994)
[7] Lawson, B. “CAD and Creativity: Does the Computer Really Help?” Leonardo, Vol. 35, No. 3, pp. 327-331 (2002)
[8] Pietsch, S. et al. “ Making and Using a City Model”, in Proceedings of eCAADe Conference
2001, Helsinki, Finland, pp. 442-447,(2001)
[9] Rohrmann B. and Bishop I. “ Subjective responses to computer simulations of urban
environments”, Journal of Environmental Psychology, pp. 319-331(2002)
[10] Radford, et al. “Issues of Abstraction, Accuracy and Realism in Large Scale Computer urban
Modelling”, in R. Junge ( eds) CAADFutures 97, Kluwer Academic Publishers Dortrecht, pp.679-690,
(1997)
[11] Palmer, J. F. and Hoffman, R. E. “Rating reliability and representation validity in scenic
landscape assessments”, Landscape and Urban Planning Volume 55, pp. 149-161 (2001)
[12] Asanowicz, A. “Computer renderings-Reality is overrated” (23nd eCAADe Conference
Proceedings , Lisbon, pp. 729-735, (2005)
[13] Lipsdadt, H. “ Architecture and its Image”, Architectural Design, Vol. 59, No ¾, March/April pp. 12-24 (1989)
[14] Lipsdadt H.” Can „art Professions‟ be Bourdieuean Fields of Cultural Production? The Case of the
Architecture Competition”, Cultural Studies, Volume 16, Numbers 3-4/May-July 2003, pp 390-419 (2003)
[15] Evans, R. Translation from Drawings to Buildings and Other Essays, (Architectural Association, London, 1997)
[16] Blau and Kaufman, Four Centuries of Architectural Representation, (The MIT Press, 1989) [17] Ades, D. Photomontage (Pantheon Books, New York, 1976)
[18] Hill J. Building the drawing, Architectural Design, Special issue; Design through making, vol 75. Issue 4, pp 13-21 (2005)
[19] Bates Brkljac N. Assessing perceived credibility of traditional and computer generated architectural representations, Design Studies, Volume 30, Issue 4, pp 415-437, (2009)
[21] Cavedon-Taylor D. The Epistemic status of photographs and paintings: A response to Cohen and Meskin, The Journal of Aesthetics and Art Criticism 67(2), pp230-235, (2009)
[22] Berger J. The ways of seeing, Harmondsworth, Penguin, 1980
[23] Gombrich E. H. Art, Perception and Reality, (Baltimore, John Hopkins University press, 1972) [24] Auerbach E. Mimesis:The representations of Reality in Western literature (Princenton, 2003) [25] Mitchell W. J. The reconfigured eye: visual truth in the post-photographic era, MIT Press, 1994
[26] Broadbent, G. “Representing Architecture”, Architectural Design, Vol. 59,pp 1-89 no3/4
March/April, (1989)
