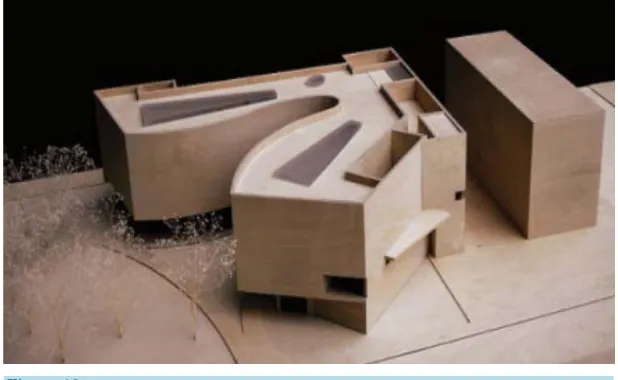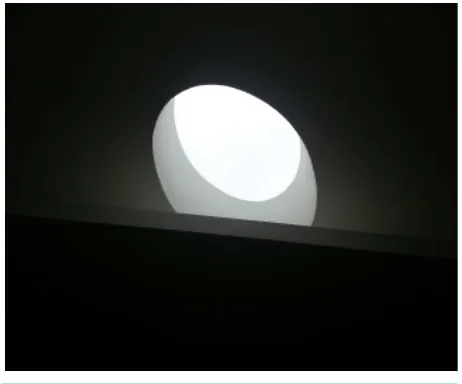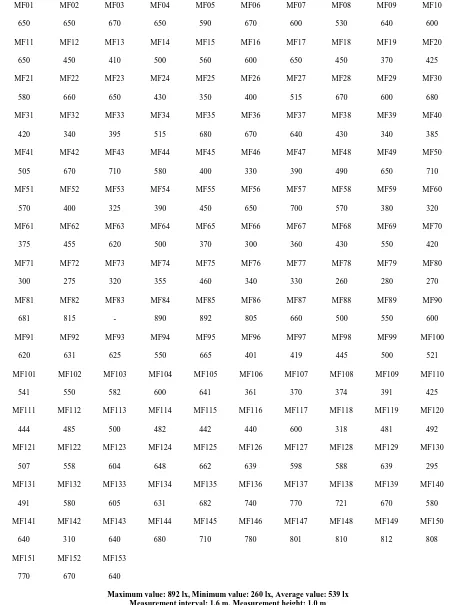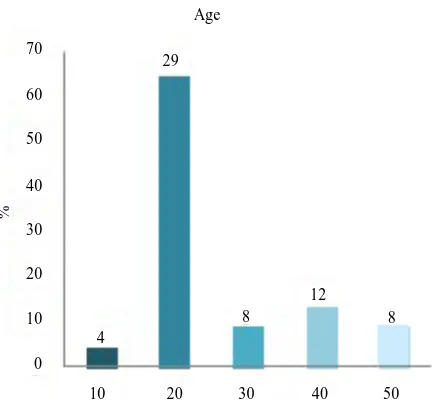Department of Architectural Engineering, Hyupsung University, Hwaseong Si, South Korea Email: cskim815@daum.net
Received 4 October 2014; revised 15 November 2014; accepted 1 December 2014
Copyright © 2014 by author and Scientific Research Publishing Inc.
This work is licensed under the Creative Commons Attribution International License (CC BY).
http://creativecommons.org/licenses/by/4.0/
Abstract
The works of Alvaro Siza have been referred that they were not the theoretical architecture but the sensual and experiential one. His works were designed on the base of their locality that each of them located. For the study, I selected a work of him, which was the Mimesis Art Museum at Paju in South Korea, and reviewed existing literatures to understand how he controlled the light and created the architectural spaces and forms in relation with the light, and I measured the illumina-tion levels of the inside areas of the Mimesis Art Museum, and then, I surveyed the visitors’ res-ponses on the lighting conditions of the Mimesis Art Museum. The results of the measurements showed that the illumination levels of the Mimesis Art museum on the first floor were effectively controlled to display the art works. The illumination levels on the third floor, however, were much higher than recommended illumination values for museum because of less controlled natural light. Therefore, more considerations to control the natural light are needed to secure stable environ-ment in the exhibition spaces. Meanwhile, the answers of questionnaires concerning the quality of lighting conditions in the Mimesis Art Museum showed that the natural light was so effective to light the museum although the natural light illuminated some areas of the museum with high illu-mination levels.
Keywords
Alvaro Siza, The Memesis Art Museum, Natural Light
1. Introduction
unique feelings towards the perceived objects. In addition, the variation and fluidity of the light help them notice and feel the changing time. Therefore, the light has been considered as an essential element for architectural de-sign, and it contributes to the prodigious progress of the architecture. By means of the light, we recognize the architectural space and form, and illuminate the interior spaces of buildings. The light also affects the psycho-logical aspect of people by giving a sentimental side to architecture. It casts darkness and brightness to spaces so as to reveal rhythmic changes in the physical shape of building. As such, the light controls the behavior of peo- ple.
The property of the light to illuminate the indoor space of building can be different in accordance with the en-vironmental context of the region that building is located. Such locality of building is the key aspect in making design strategies on how to induce the light to indoor space of building, how to maintain the brightness, and how to make indoor space comfortable. So, the light enables occupants of building feel cozy and makes indoor space more refined.
The light guides the visitors’ movements in a building and enables them to perceive spatial characteristics of the building in more sentimental manner. The light also creates a distinctive feeling to a place in the building. The influx of the light to a space attracts the attention of people and, at the same time, diverts their attentions in the building, which again facilitates the visitors’ movements. The visitors’ circulation that regulates the se-quence of space is a key element for the design of museums. Here, a space makes relations with other spaces, and they are eventually woven one another. While the visitors move around, the light delivers various spatial expressions to them by the change of the light, and it helps them to experience the aesthetic and artistic values of the building. The light helps the visitors to experience the building in the sentimental and psychological manners by organizing spaces with the shadow.
The light changes continuously over time, and it gives a changing atmosphere to the space according to the change of time. Such fluidity gives life to the space as if it were a living object. Thus, the light gives different feelings to the same physical space as time changes, and such altered feelings affect the sentiment of people. The space itself is in three-dimensional system. However, the light enables people to experience it in four-dimen- sional system by embracing the dimension of time when it is joined with the light.
In those regards, I had studied the theoretical basis of Alvaro Siza who used the natural light as one of the most important elements in his design phase, and analyzed his works to understand how to integrate the natural light into his works. For these purposes, I had analyzed three works of him such as the Museum for Ibere Ca-margo Foundation, the Aveiro Library and the Mimesis Art Museum in the preceding research [1]. For a follow up study of it, I selected the Mimesis Art Museum at Paju in South Korea, and reviewed existing literatures to understand how he controlled the light and created the architectural spaces and forms with the light [2] [3], and then, I measured illumination levels in the exhibition areas of the Mimesis Art Museum and surveyed the visi-tors’ responses concerning the lighting conditions of it.
2. Relationship of Light and Space Appeared in the Works of Alvaro Siza
It has been referred that “The architecture of Alvaro Siza produces lasting impressions on people who visits his works in many aspects. It helps people sensually to explore light, textures, movements, and spaces in the archi-tecture. The buildings he designed are like vectors that are drawn across the earth. His architecture helps people increase the experience of a place” [4]. Siza was willing to use the natural light to be accord with climatic cha-racteristics of regions. And, he drew the natural light into indoor spaces, and made it harmonize with artificial lights in order to create a splendid space and inspire a stimulating impression (Figure 1 and Figure 2).
The indoor spaces created by the influx of the light make people experience a rich sense of fluidity in ings. Such continuity of spaces can easily be experienced as they explore the inside and outside spaces of build-ings. The shapes of buildings observed from the outside give strong geometric feelings while, in the inside spaces, they are mingled with the light generating a subtle delicacy of geometry. This overturned feelings from the inside and outside spaces provide a unique impression of the spatial continuity to people, and gives psycho-logical stimulation to them [5]. Overall, the changing light in the spaces gives life to the spaces, which makes the spaces felt more fluid (Figure 3 andFigure 4).
Figure 1. Aveiro Library.
Figure 2. Galician Center for Contemporary Art.
influences the external circulation of the building and connects the spaces around the building (Figure 5). As the visitors walk along the geometric forms and floors of the building, they come across with an entrance of the building. At this point, the courtyard plays an important role for the visitors’ movements. In addition, it works as the in-between space to connect the building and the surroundings. A void space alleviates the sense of pressure from the building mass and provides the visitors with a buffer zone between spaces. At the same time, it is where the light is captured to make the indoor spaces better-illuminated and felt cozy.
By embracing the building and its surrounding areas, a courtyard help establish an order of the visitors’ movements, and, at the same time, creates a social space for them to communicate with one another. Here, their lives are accumulated, and the space becomes a place to help them experience the architecture itself in more dy-namic ways. In this process, the refined light adds psychological impressions to people while the building main-tains the urban context (Figure 6 and Figure 7).
3. Analysis of Lighting Environment and Visitor’s Satisfaction
3.1. Lighting Conditions of the Mimesis Art Museum
[image:4.595.199.429.288.487.2]The Mimesis Art Museum, which is located in Paju, South Korea, was designed in a free-flowing geometric
Figure 4. Museum for Ibere Camargo Foundation.
[image:4.595.201.427.511.703.2]Figure 6.Portugal Pavilion.
Figure 7. Museum for Ibere Camargo Foundation.
shape by Alvaro Siza. When he was designing it, he drew pictures of a cat curled up on the land. He applied these pictures to the museum design. The geometric form itself of the Mimesis Art Museum looks heavy as a solid mass. The pilotis on the first floor, however, supplement the shortcoming of the mass shape that might have been looked rather dull. In addition, they lead the visitors to the entrance offering sufficient opportunities to experience the exterior of the museum. Such architectural traits make the spaces look much roomier when the visitors enter the Mimesis Art Museum (Figures 8-10).
Figure 8. Front view.
[image:6.595.159.468.524.714.2]Figure 9. Sketch for Mimesis Art Museum.
Figure 11.First floor plan.
Figure 13. Third floor plan.
The Mimesis Art Museum displayed various exhibits such as sculpture, paintings and cartoons, etc. when I visited it to survey its lighting environment. The exhibition area on the first floor was illuminated with the natu-ral light through a window as well as artificial lights on the ceiling (Figure 14). The exhibition area on the second floor was illuminated with the artificial light on the ceiling and the natural light through the skylight on the roof (Figure 15). The exhibition area on the third floor was illuminated with only natural light through the skylights and windows (Figure 16 and Figure 17). The natural light through skylights was scattered in several directions by the panels installed under the ceiling to protect exhibits from direct sunlight, and effectively illu-minate the exhibition areas.
In general, the light consists of visible light and infrared and ultraviolet radiation. Among these three compo-nents, infrared radiation causes harmful drying shrinkage cracks to museum exhibits and ultraviolet radiation promotes discoloration [6] [7]. Therefore, careful control of the lighting is required to protect the exhibits from the light.
For the favorable environment of exhibition areas, it is necessary to maintain a certain level of illuminance level across the exhibition area. The IESNA [8] suggested the recommendation for the appropriate illuminance level in accordance with the nature of indoor space and duties. Especially for the exhibition space, the recom-mendation distinguishes three types of display contents by the degree to which photochemical damage is proba-ble: highly susceptible, moderately susceptible, and least susceptible (Table 1).
A measurement was conducted with illuminance meter to evaluate the lighting conditions of the Mimesis Art Museum for 2 days on June 3rd and 8th, 2014. The measurement points to measure the horizontal illumination levels were set up 1 meter high on the floors, and they were measured at 78 and 153 measurement points, re-spectively, on the first and third floor. The measurements on the first floor were showed in Figure 18 and Table 2. According to the results, the illumination levels on the first floor were the maximum illumination level of 757 lux, minimum of 130 lux and average of 239 lux. The measurements on the third floor showed the maximum il-lumination level of 892 lux, minimum of 260 lux and average of 539 lux as shown in Figure 19 and Table 3.
Figure 14.Sidelight of first floor.
Figure 15. Skylight of second floor.
[image:9.595.200.428.495.701.2]Figure 17. Toplight of third floor.
Table 1. Recommended illuminance levels (unit: Lux).
Recommended total exposed limits in museum (IESNA)
Objects Illuminance Lux-hours per year
Highly susceptible—silk, textiles, watercolors, furs, lace, etc. 50 50,000
Moderately susceptible—oil painting, leather, wood, etc. 200 480,000
[image:10.595.89.540.408.623.2]Least susceptible—metal, glass, ceramic, stone, jewelry, etc. Depends on exhibition situation
Figure 18. Measurements on the first floor.
were much higher than IESNA recommendations because of less controlled natural light entering through the skylights and windows. Therefore, more considerations to control the natural light are required for the stable lighting conditions.
3.2. Survey of the Visitors’ Satisfaction about the Lighting Conditions
MF71 MF72 MF73 MF74 MF75 MF76 MF77 MF78
200 150 147 150 190 160 172 170
Maximum value: 757 lx, Minimum value: 130 lx, Average value: 239 lx Measurement interval: 1.6 m. Measurement height: 1.0 m
[image:11.595.95.537.100.710.2]
Table 3. Measurements on the third floor according to the measurement points.
MF01 MF02 MF03 MF04 MF05 MF06 MF07 MF08 MF09 MF10
650 650 670 650 590 670 600 530 640 600
MF11 MF12 MF13 MF14 MF15 MF16 MF17 MF18 MF19 MF20
650 450 410 500 560 600 650 450 370 425
MF21 MF22 MF23 MF24 MF25 MF26 MF27 MF28 MF29 MF30
580 660 650 430 350 400 515 670 600 680
MF31 MF32 MF33 MF34 MF35 MF36 MF37 MF38 MF39 MF40
420 340 395 515 680 670 640 430 340 385
MF41 MF42 MF43 MF44 MF45 MF46 MF47 MF48 MF49 MF50
505 670 710 580 400 330 390 490 650 710
MF51 MF52 MF53 MF54 MF55 MF56 MF57 MF58 MF59 MF60
570 400 325 390 450 650 700 570 380 320
MF61 MF62 MF63 MF64 MF65 MF66 MF67 MF68 MF69 MF70
375 455 620 500 370 300 360 430 550 420
MF71 MF72 MF73 MF74 MF75 MF76 MF77 MF78 MF79 MF80
300 275 320 355 460 340 330 260 280 270
MF81 MF82 MF83 MF84 MF85 MF86 MF87 MF88 MF89 MF90
681 815 - 890 892 805 660 500 550 600
MF91 MF92 MF93 MF94 MF95 MF96 MF97 MF98 MF99 MF100
620 631 625 550 665 401 419 445 500 521
MF101 MF102 MF103 MF104 MF105 MF106 MF107 MF108 MF109 MF110
541 550 582 600 641 361 370 374 391 425
MF111 MF112 MF113 MF114 MF115 MF116 MF117 MF118 MF119 MF120
444 485 500 482 442 440 600 318 481 492
MF121 MF122 MF123 MF124 MF125 MF126 MF127 MF128 MF129 MF130
507 558 604 648 662 639 598 588 639 295
MF131 MF132 MF133 MF134 MF135 MF136 MF137 MF138 MF139 MF140
491 580 605 631 682 740 770 721 670 580
MF141 MF142 MF143 MF144 MF145 MF146 MF147 MF148 MF149 MF150
640 310 640 680 710 780 801 810 812 808
MF151 MF152 MF153
770 670 640
and rest area. Out of total 90 replies, 32 persons (36%) responded that the visitors’ circulation was the important factor, and 29 persons (32%) answered that the exhibition method was the second most one (Figure 22).
Male Female
[image:13.595.261.371.288.477.2]0 10 20 30 40 50 60 70 54 38 Sex %
Figure 20. Respondent numbers according to sex.
10 0 10 20 30 40 50 60 70 4 29 Age % 8 12 8
20 30 40 50
[image:13.595.207.425.501.707.2]0 10 20 30 40 4 29 % 1 32 Size 21 3
Method Time Circulation Environment Rest 35
25
15
5
Figure 22.Design factors to influence viewing satisfaction.
2) What do you think is the most important factor to offer stable environment in exhibition spaces of the mu-seum?
The aim of the question was to measure the visitors’ opinions on environment factors for comfortable mu-seum such as temperature, lighting, ventilation, noise, humidity and color. Out of total 90 replies, 41 persons (46%) responded that the lighting was the important factor for the exhibition area, and 21 persons (23%) ans-wered that the color of the museum was the second most one (Figure 23).
3) How did you feel about the lighting condition of the museum when you have viewed exhibits?
The aim of the question was to measure the visitors’ satisfaction on the lighting condition in the exhibition areas of the Museum, which was illuminated with the artificial light and natural light. Out of total 90 replies, 80 persons (89%) responded that they were satisfied with the lighting condition of the museum. Only 2 persons (2%) answered they had been unsatisfied with the lighting condition (Figure 24).
4) How much were you dazzled by glare problem in the exhibition areas of the museum while you were in the museum to view exhibits?
The purpose of the question was to measure the lighting quality of the museum by examining how much the visitors felt the glare in the Museum. Out of total 90 replies, 78 persons (87%) responded that they were not dazzled the exhibition areas of the museum. Only 6 persons (7%) answered the question they were dazzled by the glare problem (Figure 25).
5) How did you feel about illuminating the exhibition areas of the museum with the natural lighting? Was it helpful for you to view exhibits in the museum?
The purpose of the question was to measure the responses of the visitors about illuminating the exhibition areas of the museum with the natural light. Out of total 90 replies, 72 persons (87%) responded that natural lighting was helpful to illuminate the exhibition areas of the museum. Only 6 persons (7%) answered it was un-helpful to view exhibits in the museum (Figure 26).
As conducted from the results of the full survey, the closest attentions concerning the visitors’ circulation, the display of exhibits and the lighting control need to be paid to offer comfortable environment for the museum. The answers of the respondents also showed that the natural light was so effective to illuminate the exhibition spaces of the museum.
4. Conclusions
0 10
4
Temperature
2
Lighting Ventilation Noise Humidity Color
5
Figure 23. Environmental factors for comfortable museum.
0 10 20 30 40 38 42 % 8 Very Good 2
Good Neutral Bad Very Bad
[image:15.595.123.501.88.350.2]35 25 15 5 50 45
Figure 24. Visitors’ satisfaction about lighting condition.
The Mimesis Art Museum has two void spaces on the inside and outside of the building, which formed a sharp contrast against the massive structure by the light. The light also endowed the museum with a sense of continuity that helped guide the visitors’ movements. In addition, the refined light helped the visitors to expe-rience the continuous forms and spaces, while using the changes of the light to stimulate the interest of visitors and highlight the sequence of spaces. Therefore, it successfully created architectural spaces and forms with a sense of continuity.
0 10 20 30 40 2 % 4 Very Dazzled 50 60 70 6 60 18 Very Undazzled
Dazzled Neutral Undazzled
Figure 25. Glare problem.
0 10 20 30 40 24 % 48 Very Helpful 50 60 12 4 2 Very Unhelpful
[image:16.595.118.512.78.563.2]Helpful Neutral Unhelpful
Figure 26.Responses about natural light.
light to enter through skylights and windows. Therefore, more considerations to control the natural light are needed to secure stable lighting environment.
As conducted from the results of the full survey, the closest attentions concerning the visitors’ circulation, the display of exhibits and the lighting control need to be paid to offer comfortable environment for the museum. The answers of the respondents also showed that the natural light was so effective to illuminate the exhibition spaces of the museum.
On the base of this research, further study is going to be conducted to resolve the lighting problem of the Mi-mesis Art Museum in a practical and meaningful manner. And then, I will try to propose the daylighting design technology integrated into architectural design process.









