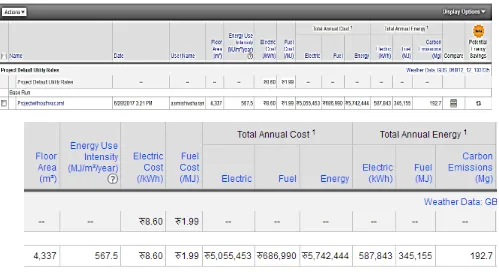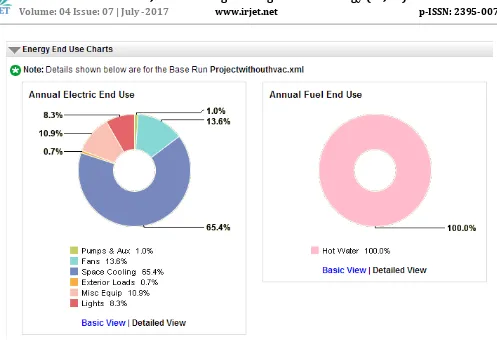3D Modeling and Energy Analysis of a Residential Building using BIM Tools
Full text
Figure




Related documents
Иначе говоря, материальные структуры чаще всего принуждают к выбору одного из нескольких (нередко многих) вариантов реакции на них.
According to the findings on objective three, the statutory protection to the right to privacy against mobile phone usage does not provide direct clue as majority of the
For the feature ranking and selection procedures, it is not surprising that CAD score is the most relevant fea- ture for the combined strategy, as it is a complete screening strategy
National Conference on Technical Vocational Education, Training and Skills Development: A Roadmap for Empowerment (Dec. 2008): Ministry of Human Resource Development, Department
The summary resource report prepared by North Atlantic is based on a 43-101 Compliant Resource Report prepared by M. Holter, Consulting Professional Engineer,
With the MBT approach, we not only target at test execution automation, but also enable automated test case generation to tackle high flexibility and efficiency
Please charge in time when the battery is low, use the standard charger and connector to charge the host, charging time is about 3 hours, wireless relay is about 2 hours..
