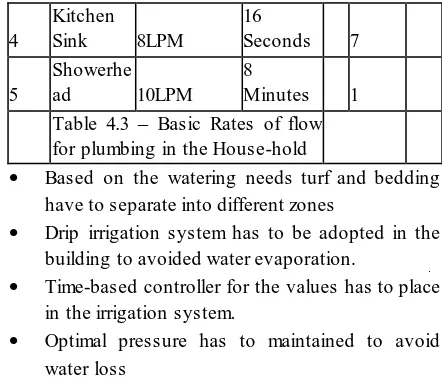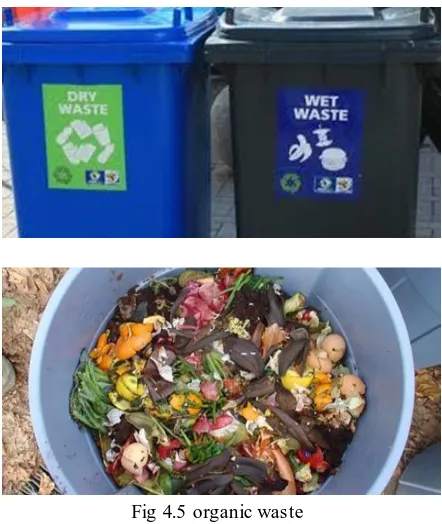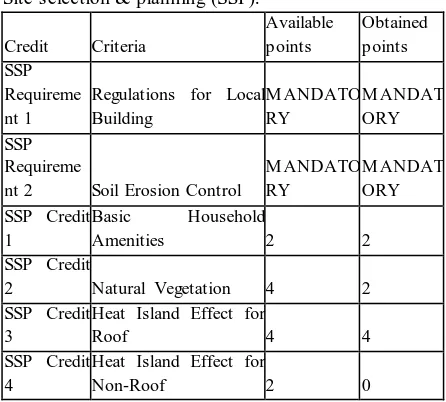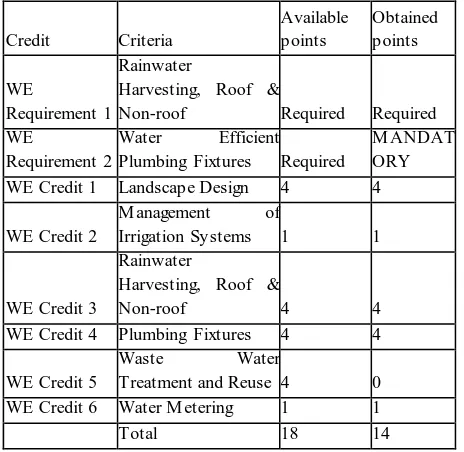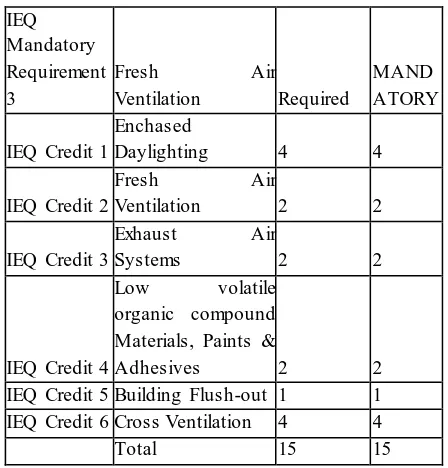IJIRT 146987
INTERNATIONAL JO URNAL OF INNOVATIVE RESEARCH IN TECHNOLOGY704
IGBC Green Homes Rating for Residential Building
C P Ramesh
1, Babitha Rani H
2, A.Nagendra Babu
3Abstract- The green building trend has increased rapidly in recent decades. The concept of green rating of buildings has taken roots in India also. This is in line with the global trend in which the rating tools set benchmarks for green measures for constructing and using buildings to make them sustainable as well as to reduce their negative impacts on environment. Based on the green measures adopted, points are awarded to a building and, after appropriate weighting a total score is prescribed to determine the rating of the building. This helps to convey the range of application of green measures in that building construction. A green building is one which consumes less water, which
optimizes energy efficiency, conserves natural
resources, generates less waste and provides healthier spaces for occupants, as compared to a conventional building. A Green Building is a building which incorporates the use of clean, renewable energy and efficient use of natural resources and recycled or recyclable materials to provide healthy indoors. The initial cost of construction of a green building will be higher by about 7% when compared with conventional building .This plays an essential role in implementing the sustainable into the construction industry and assessing the building rating. This research aims to focus on the study of IGBC Rating system it is more applicable for India. In this study one case study is chosen for the analysis of rating system that is. Case study -1 Pre –construction stage.
1. INTRODUCTION
There are many factors which have to be considered while constructing a green building. It is very necessary to know how effective an infrastructure project is in term of its environmental friendliness. This brief comparison would check the building on various points to give an idea where a green building stands. In India IGBC rating system for rating the buildings and it was started in the year 2001. Based on the points gained the building will be rated. In general, all dwelling spaces which can meet the mandatory requirements and minimum points can apply. Various levels of green building certification are awarded based on the total points earned by the
building. For the rating of a building before it has to be registered. From 2013 the market for green buildings has increased. Most buildings going for green rating in Tier III cities. All the types of building can be rated using IGBC.
Scope and Objectives: The scope of the analysis is limited to green building rating by using IGBC Green Homes. This project is aimed at making the critical analysis of IGBC considering various parameters. There are 65 rating system and hence a limited number of rating system that is practiced in India. And IGBC is mostly practiced in India is taken for analysis. Based on the magnitude of green measures adopted, points are awarded to a building
Statement of Problem: Selecting a green building, rating the building with a green building rating system, critical analysis of the building using IGBC rating system practiced in India.
Methodology: The project is aimed to rate the building with IGBC green building rating system. And the Here in this project IGBC rating system has been taken for analysis and rated a building. Hence in this paper, the building rating is done.
Name of project: Low-rise Multifamily home. Location: Lat:12* 57‟38.72”N;
long :77*30‟35.73”E, Vijayanagara, Bengaluru Project Type: Low-rise
Building stage: construction stage Property area:3580.57m2
Project area:2672.63 m2
G+3 building with multifamily 3 houses
Owner requirement: Concerned about economical aspect and also concerned towards environment so the rating is carried and also owner requires tenant occupied building for income.
IJIRT 146987
INTERNATIONAL JO URNAL OF INNOVATIVE RESEARCH IN TECHNOLOGY705
road and Magadi road.it is surrounded by Attiguppeon the north, Chandra Layout on the east, Magadi road on the west and Nagarbhavi on the south. Vijayanagara is broadly divided into two areas called Vijayanagar 1 st stage and Vijayanagar 2 and stage.
Building Proposed plan: The building is planned for G+3 with 3 dwelling units each is shown in below fog 3.2, fig 3.3, fig 3.4,
Control of Soil Erosion
Intent: Soil preservation and sedimentation control measures have to do before the construction phase.
Appraisal: Adopt soil preservation and sedimentation control measures.
Erosion and sedimentation control measures during construction
Topsoil preservation- Please note, prior to the construction the land was used as a dump yard and hence no fertile soil is available at the site. Periodical watering of loose soil was practiced at the site to prevent air pollution. Temporary barricading of 12ft height had provided all around the site to prevent air/noise pollution to the surrounding occupants.
Erosion and sedimentation control measures after construction: Extensive landscaping- will be provided all around the building to harden the topsoil and at the same time to address the heat island effect. A sedimentation basin with screen filter will be provided before the storm water leaves the site. This would help to remove the TSS from excess storm water leaving the site.
Operation and Maintenance: Effective storm water management through rainwater collection sump. Sedimentation basin with screen filter will be provided at the lowest point of the site. This would help to remove TSS from excess storm water leaving the site. Inspection of recharge pits and storm water drainage after every major storm for the first few months after the construction. Annual inspection of the recharge pits and rainwater harvesting sump. Once in 4-month cleanout and removal of debris from the catch basin, sedimentation basin, drainage inlets, and outlets shall be carried out.
3Basic House-hold Amenities: Intent: Basic house-hold Amenities have to present in that area.
Appraisal: Building is located in a well-developed area and it has an access to 7 basic amenities.
IJIRT 146987
INTERNATIONAL JO URNAL OF INNOVATIVE RESEARCH IN TECHNOLOGY706
Appraisal: Building is located in a well-developedarea and it has an access to 7 basic
Sr No
Amenities
present Amenities at site
Distance from the project site
01 Bus stop
Vijaynagar bus stop 0.38 km 02 Bank Bank of India 0.58 km 03 Club Banker‟s club 0.70 km 04 Park Vijaynagar park 0.72 km 05 Restaurant Coffee day 0.71 km 06 mall Reliance mall 0.82km
07 ATM
State Bank of India ATM 0.89km
amenities.
List of amenities within 1 km walking distance from project site entrance:
Vegetation or Natural Topography: Intent: Minimize disturbance to the project to reduce the environmental impact.
Appraisal: Landscape plan is designed such that, more than 25% of the total site area is landscaped on mother earth.
Site area: : 3580.57sq.m
Landscape area on mother earth:: 907.94sq.m Percentage of landscape area against total site
area: 25.35%
The project team is dedicated 907.94sq.m of site area for landscaping and it has been divided as landscape parcels containing shrubs and turf. The parcels are in the landscape plan. This landscape will be maintained throughout the life of the project.
Compliance: Head Island effect, non-roof was not provided
Heat Island Effect, Non-Roof:
Intent: Reduce heat islands (thermal gradient differences between developed and undeveloped areas) to minimize impact on microclimate.
Appraisal: For at least 50% of exposed non-roof impervious areas (such as footpaths, pathways, roads, uncovered surface parking and other impervious areas) within the project site, provide at least one or combination of the following: Shade from tree cover within 5 years. Open grid pavers, including grass pavers. Compliance: Head Island effect, non-roof was not provided.
Heat Island Effect, Roof :
Intent: To decrease the temperature (or) hotness in the building.
Appraisal: For the reduction of heat in the building we have to coat the roof with high reflective solar paints.
Compliance: To reduce the heat island effect for the roof, the project team would like to go for a high reflective SRI material (at least 78 SRI) for the entire exposed roof area. 100% of the exposed roof will be painted with high reflective SRI paint.
The roof area here refers to the only exposed area excluding service/equipment‟s areas & solar panel areas. As the project is going for solar PV on the roof, the roof area is dedicated to solar panels. HVAC, Lift equipment‟s, solar hot water system areas are excluded from the roof calculations for SRI paint. Solar hot water system area is excluded from SRI paint area.
Parking Facilities for Visitors:
Intent: Provide adequate parking within the site to minimize disturbance caused due to parking on public roads, thereby, enhancing the quality of civic life.
IJIRT 146987
INTERNATIONAL JO URNAL OF INNOVATIVE RESEARCH IN TECHNOLOGY707
Option 2: In places where local bye-law for visitorparking does not exist, provide parking for visitors equivalent to 10% of the parking area / spaces required for residents as per local bye-law.
Compliance: Visitors parking is not provided in the building
Electric Charging Facility for Vehicles:
Intent: Encourage the use of electric vehicles, thereby; reducing negative impacts resulting from fossil fuel based automobile use.
Appraisal: Provide electric charging facilities to cater to atleast 5% of the total parking capacity, provided on site for residents (excluding visitor parking).
Compliance: Electric Charging Facility for Vehicles is not provided
Design for physically challenged
Intent: The building design caters to physically challenged people.
Appraisal: For physically challenged people by using guidelines it constructed.
Easy access to the main building
Non-slippery ramps with handrails have to present
Restrooms (toilets) in common areas have to present.
Visual warning boards have to place in the building.
Uniformity in floor level and ramps are provided.
Compliance: Project team has provided Differently abled parking in the basement and differently abled toilet for physically challenged people on the ground floor along with the following features. This residential project is mainly targeting senior citizens and hence each dwelling unit is provided with toilets with handrail assistance (similar to disabled friendly), and uniformity in floor level and ramps are provided and lifts will be wide enough for easy wheelchair movement
Features proposed:
Differently abled toilet In the ground floor Non-slippery ramps with the handrails and
uniform floor level
Basic Facilities for construction Workforce
Intent: Safe and healthy work conditions have to promote by the welfare of construction workforces.
Appraisal: Design for the basic needs of construction people.
Provide the following facilities to the construction people
Temporary housing for construction workforce Sanitary measures, at least one toilet has to be
present.
The first-aid kit is needed
drinking water facility has to be present Personal protective equipment’s Dust free masks are needed.
Adequate illumination level in construction work areas
Day-care facility for workers‟ children has to present
Compliance: Will be provided Water Efficiency
Rainwater Harvesting Roof &Non-Roof
Intent: To increase the Groundwater level and to conserve water.
Appraisal: The rainwater run-off has to be collected in the RWH sumps at the site.
Compliance: Rainwater from roof areas will be collected through the rainwater harvesting sump at the site through the water drainage. The RWH sump designed such that, 90% of the water from the roof can be collected.
Locatio n
Ye ar
Peak rainy month
Total Rainfall( mm)
Numbe r of Rainy days
Normal rainfall/da y(mm) Bengalu
ru
20
11 August 230.6 15 15
Bengalu ru
20
12 August 138.6 15 9 Bengalu
ru
20
IJIRT 146987
INTERNATIONAL JO URNAL OF INNOVATIVE RESEARCH IN TECHNOLOGY708
Bengaluru
20
14 October 267.5 15 18 Bengalu
ru
20
15 September 238.2 15 16
Average normal
rainfall/day(mm) 15.2 Average normal
rainfall/day(m) 0.0152 Table 4.1 The Average normal rainfall/day are calculated
Table 4.2 Calculations of Rainwater Harvesting
Sr.no
Type of Surface
Runoff coefficient (c)
Area( m2) (a)
Impervious area (m2) I=(c x a)
1
Cemented
roof 0.95 270 256.5 The total impervious
area in sq.m (∑ I) 256.5 Average normal rainfall
in m ( R ) 0.0152
Total roof run-off volume in cu.m ( ∑ I x R ) 3.8998 Storage capacity of pond
/ tank etc.in cu.m 3.5 Harvesting capacity of
recharge pits in cu.m 0 Percentage ( %) of
run-off volume harvested 90%
Efficient Plumbing Fixtures:
Intent: To reduce the load on water supply system fixtures and to minimize the water usage.
Appraisal: Select plumbing fixtures which have good flow rate.
The basic criterion is as below: Sr.n
o
Type of fixture
Maximum
Rate of Flow Time usage
1 Toilets
6LPF (Heavy
flush) 1Flush 1 3LPF(Low
flush) 1Flush 0.4
2
Health Faucet/Bi det 8LPM
16
Seconds 1
3 Faucet 8LPM
16
Seconds 9
4
Kitchen
Sink 8LPM
16
Seconds 7
5
Showerhe ad 10LPM
8
Minutes 1
Table 4.3 – Basic Rates of flow for plumbing in the House-hold
Based on the watering needs turf and bedding have to separate into different zones
Drip irrigation system has to be adopted in the building to avoided water evaporation.
Time-based controller for the values has to place in the irrigation system.
Optimal pressure has to maintained to avoid water loss
Rainwater Harvesting Roof &Non-Roof
Intent: To increase the groundwater level and to decrease the use of public water.
Compliance: The Average normal rainfall/day is calculated and shown in table 1.9 and 1.10
The building water demands for at least for two days have to fulfill by rainwater harvesting. Through the filtration system installed the
rainwater will increase the groundwater table.
Water Efficient Plumbing Fixtures
Intent: To reduce the load on water system fixtures, minimize the use of municipal water
Compliance: The plumbing fixtures which increase the water efficiency are installed in the project, Refer table 4.3
Waste Water Treatment and Reuse: Intent: Decrease the use of potable water and reduce the burden on municipal streams.
Appraisal: Wastewater generated in the building has to be treated 100% and have to reuse again. Waste Water Reuse: Use at least 25% of treated water for landscaping and centralized Air-conditioning cooling tower makeup water. And captured water from the rain.
IJIRT 146987
INTERNATIONAL JO URNAL OF INNOVATIVE RESEARCH IN TECHNOLOGY709
Water Metering: Intent: To enhance the waterperformances in the project have to encourage continuous monitoring.
Compliance: The following water meters are placed Water usage of individual dwelling unit level To calculate the rainwater collected.
Public water consumption meters. Gardening water consumption
Energy Efficiency CFC-free appliances
Intent: Reduce the use of ozone-depleting gases and refrigerants which has a bad impact on the environment.
Appraisal: Use appliances which are free from chlorofluorocarbons in the project.
Compliance: Air conditioning systems used in the bedrooms are BEE 5 star rated units.
Also, adequate measures have been taken to ensure CFC/HCFC free systems will be used in the building by the occupants for the other areas. This has been included as part of the user guide and same would be handed over to the clients when they occupy the building.
Minimum Energy Efficiency
Intent: Decrease the energy usage and increase the energy efficiency of the project.
Appraisal: Minimum energy performance is shown by the following:
Prescriptive Approach Performance-Based Approach
Compliance: The project team has opted for prescriptive Approach to show compliance for Energy Performance. For the following:
Building envelope: The following measures have to fallow
Fenestration SHGC value: 0.44 Glazing U-Value: 5.7 w/m² K Roof assembly U-Value: 0.75 w/m² K
Lighting Power Density:
All the common areas which come to base builder scope meets the mandatory LPD value. The LPD calculations are submitted for ready reference.
Air conditioning systems: The unitary air conditioners used in the project building will be BEE minimum 3star rated or equivalent. Or COP >3.1
Energy performance:
Intent: To increase energy efficiency of the building.
Appraisal: Minimum energy performance is shown by the following
Prescriptive Approach, Performance-Based Approach
Compliance: The perspective approach was used.
Building cover: The building envelope rate meet the below criteria: Prescriptive Criteria for Building cover Measures.
Solar Heat Gain Coefficient (SHGC) Window Glazing U-Factor
Overall Wall Assembly U-Factor Overall Roof Assembly U-Factor
Lighting system
Lighting Power Density: Reduce lighting power density by at least 30% for exterior areas over ASHRAE standard as a baseline.
Lighting Controls: All non-emergency exterior and common area lighting should
have daylight sensor/ timer-based control.
Air-conditioning Systems: The unitary air conditioners used in the project building will be BEE minimum3star rated or equivalent. Or COP >3.1
On-site Reusable Energy
Intent: By using reusable energy technologies power is generated from on-site.
Compliance: On-site solar PV panels at the roof of the building are installed.
IJIRT 146987
INTERNATIONAL JO URNAL OF INNOVATIVE RESEARCH IN TECHNOLOGY710
Intent: .Household waste has to separate into dry andwet waste
Compliance: The project team proposed to provide 3 numbers of collection bins to segregate waste such as organic waste, paper and plastics in each floor to facilitate waste segregation. In addition to the above, project team is also provided a common waste collection facility to collect waste which should cover following: Wet waste, Dry waste, E-waste.
Organic Waste Management, Post-occupancy: Intent: Ensure that all the food waste and metal waste collected separately for the treatment system.
Appraisal: An on-site waste treatment system is used for treating 50% organic waste generated from the building. The waste generated from it is used as manure.
Fig 4.5 organic waste
Compliance: An on-site waste treatment plant is used to treat the organic waste which was generated from the 15 occupants in the building and organic waste of 0.25 kg/person /day is generated and it treated 100%. Total no of occupants = 15
Organic waste generation assumption (as per IGBC) = 0.25 kg/person/day
Total waste generated = 15*0.25 (3.75 kg/day) The capacity of organic waste treatment system
at site = 5 to up to 15 kgs
Total percentage of treated organic waste at site = 100%
Handling of Construction Waste Materials
Intent: The construction waste generated has to recycle and again have to reuse it .in the construction.
Appraisal: The waste generated in the construction is sent for recycling of the waste. And the reaming is used for landfill.
Compliance: The project team has planned to collect and recycle the waste which is generated in the construction process. Recycling and reuse of the materials have to be done. Again it has to be used in the construction after recycling The above strategies will help the team to divert more than 95 % of the construction waste from landfill. Construction wastes at the site proposed to recycle & reuse are , Steel (Reinforcement), Concrete blocks, Cement, aluminum, Tiles, Granite, Glass.
Reuse of Salvaged Materials: Intent: The use of recycled building materials products and materials has to reduce the demand for the previously unused materials, and has to encourage the minimizing the energy used for the processing the materials.
Appraisal: Recycled materials have to be used in the building for at least 1 %.
IJIRT 146987
INTERNATIONAL JO URNAL OF INNOVATIVE RESEARCH IN TECHNOLOGY711
Local Materials: Intent: Locally available materialshave to be used in the construction to decrease the environmental pollution.
Appraisal: The materials used in the construction have to be locally available materials. Compliance: Percentage of total regional materials used in the project – 63.29%. Proposed and the client has been briefed about the material selection criteria, with more focus on locally available materials to minimize pollution due to the transportation and support the local economy.
Local Materials: Intent: Locally available materials have to be used in the construction to decrease the environmental pollution.
Appraisal: The materials used in the construction have to be locally available materials.
Compliance: Percentage of total regional materials used in the project – 63.29%. Proposed and the client has been briefed about the material selection criteria, with more focus on locally available materials to minimize pollution due to the transportation and support the local economy.
Table 4.5 - Design Criteria for Openable Windows and Doors to the Exteriors
Compliance: Fresh air ventilation design can be followed using openable window. The project is meeting mandatory fresh air requirements. One of the bedrooms in all the dwelling units will be provided with 1TR BEE 5-star rated unitary air conditioner, Fresh air to these conditioned will be through the operable windows provided to the exterior.
Enhanced Daylighting: Intent: Proper ventilation has to design for maximu m daylighting.in the building.
Appraisal: The glazing factors have to be minimum in the regularly occupied area in the building.
Compliance: More than 75% of glazing factors can be achieved.
Sr.no Area Glazing Factor (GF)*
1 Living Spaces 2
2 Study Area 2
3 Kitchen 3
Table 4.6 - Regularly Occupied Spaces Glazing factor
Enhanced Fresh Air Ventilation Design Submittal: Intent: Air ventilation is used to avoid the pollutants in the house. and to increase the air quality in the building
Appraisal: For air Ventilation in the building windows and doors have to be placed in all regularly occupied spaces and bathrooms of each dwelling unit, such that the openable area is designed to meet the criteria as outlined below.
Sr.no Area Opened Area
1 Living Area 13%
2 Kitchen 10%
3 Bathrooms* 5%
Table - Design Criteria for the open area for windows and doors
Compliance: In pre-design phase, this is considered and windows sizes are made accordingly.
Results and Discussion: As per the evaluation process, category wise obtained points are as follows:
Site selection & planning (SSP):
Credit Criteria
Available points
Obtained points SSP
Requireme nt 1
Regulations for Local Building
M ANDATO RY
M ANDAT ORY SSP
Requireme
nt 2 Soil Erosion Control
M ANDATO RY
M ANDAT ORY SSP Credit
1
Basic Household
Amenities 2 2 SSP Credit
2 Natural Vegetation 4 2 SSP Credit
3
Heat Island Effect for
Roof 4 4 SSP Credit
4
Heat Island Effect for
Non-Roof 2 0
Sr.no place percentage of openable area 1 Living area 11%
IJIRT 146987
INTERNATIONAL JO URNAL OF INNOVATIVE RESEARCH IN TECHNOLOGY712
SSP Credit
5 Visitors parking 1 0 SSP Credit
6
Charging Facility for
Vehicles 1 0 SSP Credit
7
Design for physically
handicapped 2 1 SSP Credit
8
Basic Facilities for
Construction 2 1 SSP Credit
9
Green Home Guidelines, Design &
Post Occupancy 1 0 Total 19 10
Table no. 5.1 Site selection & planning points table
Category 2: Water Efficiency (WE):
Credit Criteria
Available points Obtained points WE Requirement 1 Rainwater
Harvesting, Roof &
Non-roof Required Required WE
Requirement 2
Water Efficient Plumbing Fixtures Required
M ANDAT ORY WE Credit 1 Landscape Design 4 4
WE Credit 2
M anagement of
Irrigation Systems 1 1
WE Credit 3
Rainwater
Harvesting, Roof &
Non-roof 4 4 WE Credit 4 Plumbing Fixtures 4 4 WE Credit 5
Waste Water
Treatment and Reuse 4 0 WE Credit 6 Water M etering 1 1 Total 18 14
Table.no.5.2 Water Efficiency points table.
Energy Efficiency (EE)
Credit Criteria
Available points Obtained points EE M andatory
chlorofluorocarbon
-free Required
M AND ATORY Requirement
1 Equipment EE
M andatory Requirement 2
M inimum Energy Performance Required
M AND ATORY
EE Credit 1
Enhanced Energy
Performance 10 9
EE Credit 2
On-site Reusable
Energy 6 6
EE Credit 3
Solar Water Heating
System 4 4
EE Credit 4
Energy Saving M easures and
equipment 2 2
EE Credit 5
Distributed Power
Generation 2 2
EE Credit 6 Energy M etering 1 1
Total 25 24
Table.no.5.3 Energy Efficiency points table.
Category 4 Materials & Resources (MR):
Credit Criteria
Available points Obtaine d points MR Mandatory Requirement 1
Separation of
House-hold Waste Required
MAND ATORY
MR Credit 1
Organic Waste
Management 4 4
MR Credit 2
Handling of
Construction Waste 2 2
MR Credit 3
Reuse of Recycled
Materials 4 0
MR Credit 4
Materials with
Recycled Content 2 2
MR Credit 5
Local construction
Materials 2 2
MR Credit 6
Rapidly Renewable Building Materials
& Certified Wood 4 0
Total 10 18
Table.no.5.4 Materials & Resources points table
Category 5 Indoor Environmental Quality (IEQ)
Credit Criteria
Available points Obtaine d points IEQ Mandatory Requirement
1 Smoke Control Required
MAND ATOR Y IEQ Mandatory Requirement 2 Minimum
Daylighting Required
IJIRT 146987
INTERNATIONAL JO URNAL OF INNOVATIVE RESEARCH IN TECHNOLOGY713
IEQMandatory Requirement 3
Fresh Air
Ventilation Required
MAND ATORY
IEQ Credit 1
Enchased
Daylighting 4 4
IEQ Credit 2
Fresh Air
Ventilation 2 2
IEQ Credit 3
Exhaust Air
Systems 2 2
IEQ Credit 4
Low volatile organic compound Materials, Paints &
Adhesives 2 2
IEQ Credit 5 Building Flush-out 1 1 IEQ Credit 6 Cross Ventilation 4 4
Total 15 15
Table.no.5.5 Indoor Environmental Quality points table
Category 6 Innovation & Design Process (ID)
Credit Criteria
Available points
Obtaine d points
ID Credit 1
The process of Innovation &
Design 4 4
ID Credit 2
IGBC Certified
Professional 1 0
Total 5 4
Table.no.5.6Innovation & Design Process points table
Final point’s table
Category
Available
points Obtained points
Site Planning and
Management 19 10
Water Efficiency 18 14
Energy Efficiency 25 24 Materials &
Resources 18 10
Indoor Environmental
Quality 15 15
Innovation & Design
Process 5 4
Grand Total 100 77
Table.no. 4.7 Final Points table
Certification level
Certification Level
Multi-dwelling Residential
Units Recognition Certified 50-59 Best practices
Silver 60 – 69
Outstanding Performance
Gold 70-79
National Excellence
Platinum 8-100 Global Leadership Table.no. 4.8 Certification level
Discussion: The building is able to achieve 77 points out of 100 points . These points are useful to attend a Gold Certification level for the building.
Site selection & planning: In this category, the buildings satisfy the mandatory requirement. That is Certified and registered green building. As there is enough green cover or vegetation within the building it has two points. For site planning and management, the building scores 10 out 19 points
Water Efficiency: Under this category, the building satisfies all the mandatory requirements rainwater harvesting is done. This is major in being sustainable building and the building gets 14 out of 18 points.
Energy Efficiency: In this category, the building satisfies all the mandatory requirements like on-site renewable energy and solar energy. Energy Saving Measures and Other Appliances & Equipment are used in the building. Solar water heating is adopted in the building. CFC-free Equipment is used in the building, energy metering is installed. In this category, the building achieves only 24 points out of 25 points.
IJIRT 146987
INTERNATIONAL JO URNAL OF INNOVATIVE RESEARCH IN TECHNOLOGY714
Indoor Environmental Quality: In this building,Minimum Day lighting and fresh air ventilation are provided. Low VOC Materials, Paints & Adhesives are used in the construction of the building. Exhaust Systems are used in the building. Buildings flush out and cross ventilation is done for the building. In this category, the building achieves 15 points out of 15.
Innovation & Design Process: Under this category, the building did an outstanding performance by designing rainwater harvesting system water-efficient plumbing fixtures are fixed in the building. Green Education Manual and handouts, Green Signage are implemented in the building. Constructional waste was reused, resale and donation were done. It gains 4 points out of 5 for innovation and design.
CONCLUSION eral
A rating system is very important to identify the green features of the building and also in guiding the building to be sustainable, IGBC rating system is used to this building to rate.
Rating Received :
Sr.no Type of building
IGBC Rating system points
1 Residential Building (77/100) Gold
Table 5.1 Rating Achieved
Conclusion: Detailed analysis is done for the residential building with respect to the IGBC green homes it has shown the required qualities for a green building such as sustainable site selection and planning, Water and Energy Efficiency, Indoor Environmental Quality, Materials & Resources, Innovation & Design. And the building is achieved a gold rating. It can be concluded that IGBC Green Homes Rating system is used for the sustainable and good performance of the building. And we get Policy initiatives, Tax incentives for that green buildings. Scope for Future Work: And further, it can be increased if the remaining credits are attempted. Like wastewater recycling, Reuse of recycled water, Reuse of salvaged materials, by providing parking facilities to visitors and Electric charging facility for vehicles. It can achieve platinum rating by making these changes.
REFRENCES
[1] IGBC (2011),- Indian Green Building Council: Lead-NC India, available at www.igbc.in
[2] Energy Efficiency in Building Design and Construction, a report, BEE, 2010
[3] IGBC Green Homes Rating System Version 2.0, Abridged Reference Guide 2012.available at www.igbc.in
[4] Ms Sadhana laxman ogale and Roza parasher (2014).A study of industrial waste and recycle management: case study of Tata motors ltd. [5] TERI 2001. RETREAT: Resource Efficient
TERI Retreat for Environment Awareness and Training „Energy Efficient Buildings in India (ed.Mili Majumdar) pp111-118. New Delhi: The Energy and Resources Institute and Ministry of Non-Conventional Energy sources; 252pp (2001) [6] Newsletter on Green Building from Indian Green
Building Council, September 2007 Issue
[7] School of Civil Engineering and Built Environment, Queensland University of Technology (2011)
[8] Emirates Journal for Engineering Research, 19 (2), 47-56 (2014)
[9] (Paper 87, id 118) Comparative study of Rating System for Green Building In developing And Developed Countries (Indian Institute of Delhi, India (2014)
[10] Supporting infrastructural, Journal of Architectural Engineering, ASCE, Vol. 12 No 4. PP. 163-7, 2010
[11] Khosla, Radhika “Constructing Change: Energy Efficiency and India‟s Buildings Sector, The Hindu Business Line, January 2012
