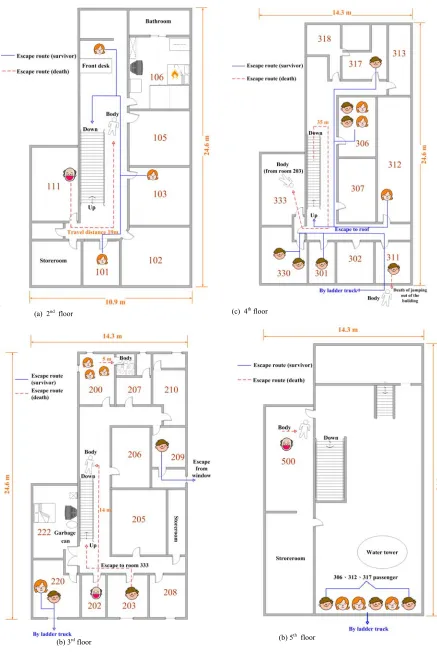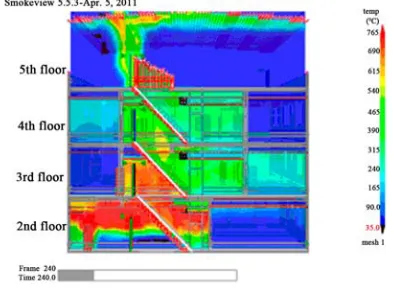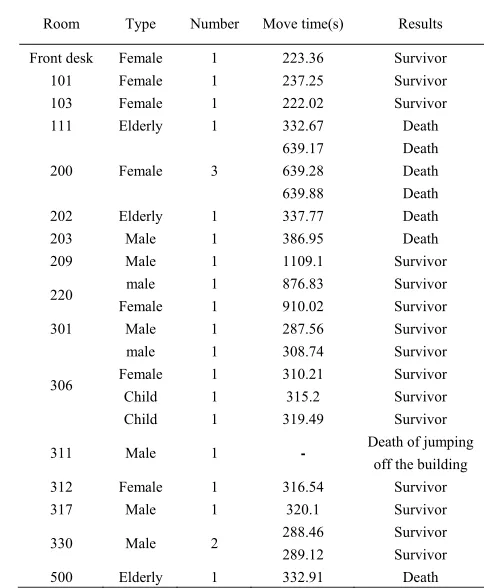Abstract—This paper examines as a study case a hotel fire
accident that resulted in the some of the most serious casualties in Taiwan's history. Examination of the official fire investigation report allows us to determine the fire origination point. Experimental data by NIST for a queen-size foam mattress is used as the input parameter to simulate the initial fuel for the fire. The latest Fire Dynamics Simulator (FDS) program from NIST is used, referring to NFPA921 regulations. The personnel evacuation time and time variants for various fire hazard factors, such as temperature, smoke layer height, and carbon monoxide density, are taken into account. These are used to provide a reconstructive analysis in order to determine the reason for such a high number of casualties.
Index Terms—hotel fire accident, fire origination point, Fire
Dynamics Simulator program, personnel evacuation time, fire hazard scene, smoke layer height.
I. INTRODUCTION
RAVELERSstaying in the hotel are normally short-term occupants and thus are unfamiliar with the hotel. When a fire does occur, it tends to inflict severe casualties. During recent years, there have been several large hotel fires around the world, for example - the hotel fire in northwestern Pomerania region of Poland at around 1 am on April 13th 2009 which killed 21 and injured 20 [1]; the motel fire in Riverdale, Georgia, USA, at around 10 pm on June 7th 2007, killing 5 and injuring 6 [2]; and the hotel fire in 9th district of Paris, France, at around 2 am on April 15th 2005, killing 21 and injuring 19 [3]. These incidents indicate that there is a high fire risk factor among these older small-size hotels. This paper examines as a case study the hotel fire that resulted in the most serious casualties in Taiwan. The research followed the NFPA921 fire scene reconstruction guidelines [4] and adopted the latest FDS program to reconstruct the building interior temperature, smoke layer height, carbon monoxide density, fire hazard factors' over-time variation, and personnel evacuation time. A comparison of the simulation results to the on-site investigation data validates the reliability of the computerized simulation and determines the reason for the high casualty rate.
Han-Liang Chien is with the Graduate School of Opto-mechatronics and Materials, Wu Feng University, Ming-Hsiung, Chiayi 62153, Taiwan (corresponding author to provide phone:886-5-2267125ext22376; fax: 886-5-2065112; e-mail: fs49611020@gmail.com)
Jen-Hao Chi is with the Department of Fire Science, Wu Feng University,117 Jianguo Rd., Sec.2, Minsyong, Chiayi 62153, Taiwan (e-mail:chi.jen-hao@wfu.edu.tw;chi2415@ms19.hinet.net).
Sheng-Hung Wu is with the Department of Environmental Resources Management, Trans World University, No.1221, Zhennan Rd., Douliu City, Yunlin County 640, Taiwan (e-mail: wushprofessor@gmail.com).
II.THE FIRE SCENE DETAILS
The study case is the Snow White hotel located on Tai-Yuan road, Da-Tong District, Taipei. The fire took place at around 2:42 am on March 2nd 2009. The first floor of the building is used by a commercial store, while the 2nd through 5th floors are used by the hotel. In this particular case, arson was suspected as the root cause. According to the official fire investigation report, the fire initiated in room #106, which was an unoccupied room on the 2nd floor. The interior fire alarm began sounding after the fire broke out. An hotel worker at the front desk on the 2nd floor and the resident of room #101 investigated but did not find anything suspicious. After being notified by a resident from room #103 on the 2nd floor that there were some movement sounds and a burning smell from room #106, the worker opened the door, at which point the smoke in the room quickly spread out to other areas on the 2nd floor. Without alerting anyone else in the hotel, the three immediately ran downstairs and did not call 911 until they were out of the fire area. The firefighters promptly arrived on the scene and extinguished the fire within about 29 minutes. There were a total of 23 people at the fire scene. Of these 23 people, 4 escaped without assistance, 11 were rescued by a ladder truck, 6 were killed by the fire, 1 died from jumping off the building, and 1 died from a head injury during a fall. In total, there were 8 fatalities.
There are 6 hotel rooms and 1 storage room on the 2nd floor, as well as the front desk which is located near the stairs going down, as shown in Figure 1(a). All of the rooms on the 2nd floor have interior windows about 0.4 meters in height and facing the hall which are above the hall ceiling, as shown in Figure 4(a). The 3rd and 4th floor each have 11 rooms, and the halls are U shaped, as shown in Figure 1(b), 1(c). 1 room, 1 storage room, and a water tower used for the air conditioners are located on the 5th floor, as show in Figure 1(d). The roof is made of sheet metal in a triangular shape.
III. FIRE SCENE SIMULATION AND INVESTIGATION According to the official fire investigation report, fire originated at the location between a metal table and the mattress in room 106 on the 2nd floor, as the red arrow (1) in Figure 2 indicates. When the fire occurred, room 105 and 106 on the 2nd floor were both empty. The resident in room 103 heard some type of noise and smelled a burning odor, suggesting a high probability of arson. When reconstructing the fire scene using the computer program, calculating the heat release rate (HRR) generated at the fire originating location is a very important process [5-6]. After the wooden-framed mattress – which was adjacent to the fire
Hotel Fire Accident Reconstruction Based on
Fire Dynamics Simulator (FDS)
Han-Liang Chien, Jen-Hao Chi and Sheng-Hung Wu
.
(a) 2nd floor
[image:2.612.81.518.40.697.2]
(b) 3rd floor
Fig. 1 Hotel floor layout and evacuation route (a) 2nd floor (b) 3rd floor (c) 4th floor (d) 5th floor
(c) 4th floor
(b) 5th floor
origination point - caught on fire, the flames spread toward the ceiling. It then spread to the stairway and went up along the stairs. Using experimental data provided by NIST for a burning queen-size mattress, a mattress heat release rate of 1,000 kW/m2, a combustion speed of 0.1 m/s, and a
combustion time of 300 seconds were set as the input parameters for the simulation [7]
[image:3.612.312.532.46.332.2]As mentioned earlier, the cotton mattress next to the fire ignition location, as indicated by the red arrow (2) in Figure 2, generated a great deal of combustion heat and the flames continued to the ceiling, as shown in Figure 3. After the fire flowed through the ceiling in room 106, it continued past the transom window, as shown by the red arrow in Figure 4. From there the fire progressed to the top of the 2nd floor hall ceiling, as shown in Figure 4. Due to the numerous combustible materials inside the ceiling, as shown in Figure 5, the fire moved along inside the ceiling of room 103, then to room 105, then to the stairway on the 2nd floor which leads to the 3rd floor. Finally, the fire quickly progressed along the stairs to the 3rd and 4th floor, as shown in Figure 6. This resulted in the rooms closest to the stairway, including rooms 200, 206, 207, 222 on the 3rd floor and room 306, 317, 318 on the 4th floor, having more severe damage than other rooms.
Fig. 2 Picture of the fire originating location and mattress position
Fig. 3 Picture of the high combustion heat of burning mattress spreading upward.
[image:3.612.71.274.325.459.2]Fig. 4 Relative location of transom window for room 106 and hall ceiling.
[image:3.612.319.516.364.509.2]Fig. 5 Picture of the flame spreading up to the 2nd floor hall ceiling
Fig. 6 Computerized simulation result of the flames spreading in the stairway.
[image:3.612.70.277.490.682.2]before the evacuation, which is then summed with the move time after the evacuation begins. For the move time, the EVAC program categorizes evacuees into adult, adult male, adult female, child, and elderly based on their size, and walking speed [9]. Using information from the fire investigation report, the evacuator type and their starting positions were entered and the program computed the move time. The preparation time was calculated after several simulation tests based on interview records with fire survivors, the starting positions of survivors and victims, the escape routes of survivors and victims, and the location of the victims’ bodies. The estimated preparation times were as follows – 310 seconds for the people in Room 111 on the 2nd floor, 210 seconds for the final 3 people on the 2nd floor, 240 seconds for everyone on the 3rd floor, 280 seconds for everyone on the 4th floor, and 300 seconds for the one person on the 5th floor. The simulated escape data model is displayed in Figure 7.
Fig. 7 Data model of simulated personnel evacuation.
IV. ANALYSIS OF PERSONNEL EVACUATION SCENE Using information from the fire investigation report, each person's escape route was drawn on the floor plan of each floor, as shown in Figure 1(a)~(d). Furthermore by referring to the simulation results in Table 1, reconstruction of the personnel evacuation at the fire is described.
When fire occurred, there were 4 persons on the 2nd floor. Approximately 210 seconds after the fire started, three of these people started moving toward the exit to the 1st floor. They safely escaped the fire approximately 222~238 seconds after the fire began. The person in Room 111 didn't start exiting until 310 seconds after the fire started, and at 333 seconds he died at the stair entrance to 1st floor after moving a distance of 19 meters, as shown in Figure 1(a).
The 8 people on the 3rd floor were estimated to have started evacuation after about 250 seconds. The person in Room 202, who wanted to escape to the 2nd floor, arrived at the stair entrance going downstairs at 275 seconds. He died at 337 seconds due to heavy smoke after moving 14 meters, as shown in Figure 1(b). The person in Room 203 first traveled
35 meters to room 333 on the 4th floor to hide, then died from smoke inhalation at 387 seconds when he opened the Room 333 door, as shown in Figure 1(b) and 1(c). The 3 Malaysian travelers, who were not familiar with the building at all, waited for rescue in the room and died in the bathroom at 639 seconds from the heavy smoke traveling into the room from the broken door and windows. The traveler in Room 209 broke the bathroom window and escaped successfully to the neighboring house at 1110 seconds. The 2 people in Room 220 stayed in the room the entire time and were rescued by the ladder truck at 876~910 seconds, as shown in Figure 1(b). The 10 people on the 4th floor were believed to have begun their escape about 290 seconds after fire initiation. The 2 men, 2 women, and 2 children in Room 306, 312, and 317 first escaped to the balcony on the 5th floor between 308 and 320 seconds after the fire started, and were rescued later by the ladder truck, as shown in Figure 1(c) and 1(d). The male traveler in Room 311 was too anxious to wait for firefighters’ help and died as a result of jumping off the building. The 3 men in Room 301 and 330 escaped to Room 311 288 seconds after the fire started and waited in Room 311 until they were rescued by the ladder truck. Figure 1(c) shows what is being described above.
The only person on the 5th floor was in Room 500 and was estimated to begin evacuation about 310 seconds after the fire started. Due to his age and blindness, he travelled slowly. At about 332 seconds he was seriously injured during a fall and later died, as shown in Figure 1(d).
TABLEI
COMPUTERIZED SIMULATION RESULTS OF PERSONNEL ESCAPE TIME. Room Type Number Move time(s) Results
Front desk Female 1 223.36 Survivor 101 Female 1 237.25 Survivor 103 Female 1 222.02 Survivor
111 Elderly 1 332.67 Death
200 Female 3
639.17 639.28 639.88 Death Death Death
202 Elderly 1 337.77 Death
203 Male 1 386.95 Death
209 Male 1 1109.1 Survivor
220 male Female 1 1 876.83 910.02 Survivor Survivor
301 Male 1 287.56 Survivor
306 male Female Child Child 1 1 1 1 308.74 310.21 315.2 319.49 Survivor Survivor Survivor Survivor
311 Male 1 - Death of jumping
off the building 312 Female 1 316.54 Survivor
317 Male 1 320.1 Survivor
330 Male 2 288.46 289.12
V.DISCUSSION AND SUGGESTION
When a hotel fire happens in the middle of the night, it is not unusual for serious casualties to occur. Examining this fire case shows, the stair entrance area on the 2nd floor reached the life-threatening level about 220~230 seconds after fire started. The stair entrance area on the 3rd floor reached the life-threatening level at about 285~290 seconds, while the stair entrance area on the 4th floor reached the life-threatening level at about 300~318 seconds. The autopsy report indicates that; excluding the old man on the 5th floor who died from a head injury and the man in Room 311 who died from jumping off the building, the cause of deaths was solely from inhaling too much CO. This matches the results of the simulation. Based on interviews with the fire survivors, most people staying in the hotel were believed to be asleep when the fire occurred. Even though the fire alarm did ring, most people suspected it was a false alarm. Due to this -- excluding the 3 people who first discovered the fire-- the preparation time for the rest of the people was prolonged to 240~310 seconds.
In the past, some fire prevention experts recommended as a fire safety strategy for a small-size fire that one stay inside with doors and windows closed and cracks covered to prevent smoke from coming in, and wait for rescue. They believed that it was safer than attempting to escape the fire scene as people traditionally thought [10]. For this particular fire case, it only took the firefighter 29 minutes after receiving the call to put out the fire. This fire was considered a small-scale fire. The fire fighters rescued 11 people (48% of the total), including 2 from the 3rd floor, 3 from the 4th floor, and 6 from the 5th floor. This study simulated the scenario of 6 fire victims staying in the rooms and waiting for rescue. The simulation reveals that if the 2 travelers in Room 202 and 203 on the 3rd floor had stayed in the room, they most likely would have been rescued; primarily because their rooms faced the street and only suffered minor fire damage. Yet the individual in Room 111 on the 2nd floor would still die if he stayed inside due to his slow speed and the fact that the room became highly dangerous. The smoke height was lower than 1.0 meter and CO density above 10,000 ppm in 300 seconds and the room temperature reached 600 in 450 seconds. The same conclusion is reached for the 3 Malaysians in Room 200, which indicates they would have died even if they had stayed inside. Their room damage was as serious as the damage in room 111 on the 2nd floor. Therefore, the aforementioned fire safety strategy is not suitable for all fire scenarios. It's obvious that there are a lot of uncertainties in a fire and there is no ideal evacuation strategy to follow. This is obviously why fires can be so deadly in a closed environment.
REFERENCES [1] Xinhuanet news paper,
http://big5.xinhuanet.com/gate/big5/news.xinhuanet.com/photo/2009-04/13/content_11180554.htm (accessed March 15, 2010)
[2] Sinchew news paper, http://www.sinchew.com.my/node/37107?tid=2 (accessed March 15, 2010)
[3] People news paper,
http://www.people.com.cn/BIG5/paper1787/14545/1293296.html (accessed March 15, 2010)
[4] National Fire Protection Association. NFPA 921: guide for fire and explosion investigations. Orlando, 2008 Edition.
[5] Chi, J. H., Wu, S. H., Shu, C. M., “Using Fire Dynamics Simulator (FDS) to Reconstruct a Hydroelectric Power Plant Fire Accident “, Journal of Forensic Sciences, Vol. 56, No. 6, 2011, pp. 1639-1644. [6] Shen T.S., Huang Y.H., Chien S.W. Using fire dynamic simulation
(FDS) to reconstruct an arson fire scene. Build Environ 2008; 43:1036-45.
[7] NIST, National Institute of Standards and Technology, http://www.nist.gov/index.html (accessed March 15, 2010)。
[8] Chen C.C., Chien W.H. Technical manual of performance verification for fire escaping safety of building. Taipei: Architecture and Building Research Institute, Ministry of the Interior, Executive Yuan, Taiwan, 2008.
[9] Timo Korhonen, Simo Hostikka, “Fire Dynamics Simulator with Evacuation: FDS+Evac Technical Reference and User’s Guide”, VTT Technical Research Centre of Finland, 2010.


