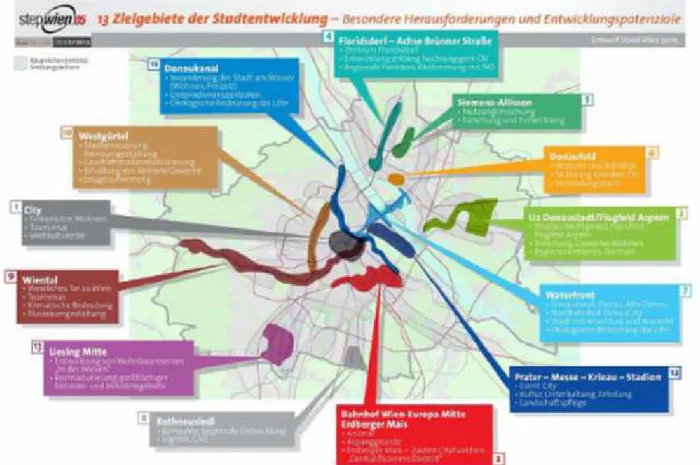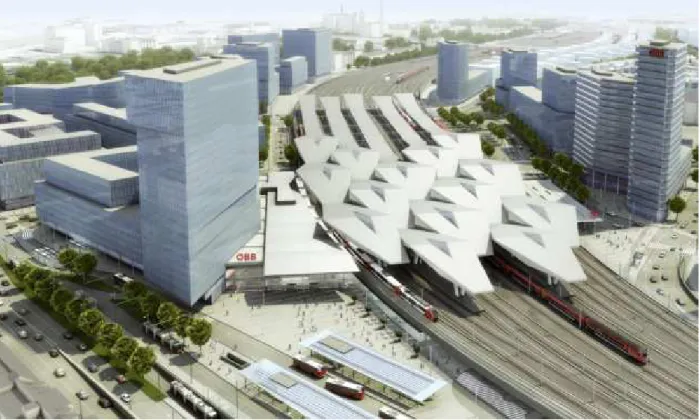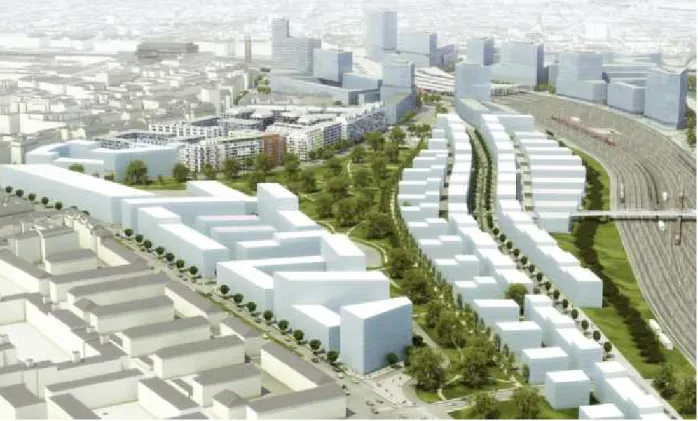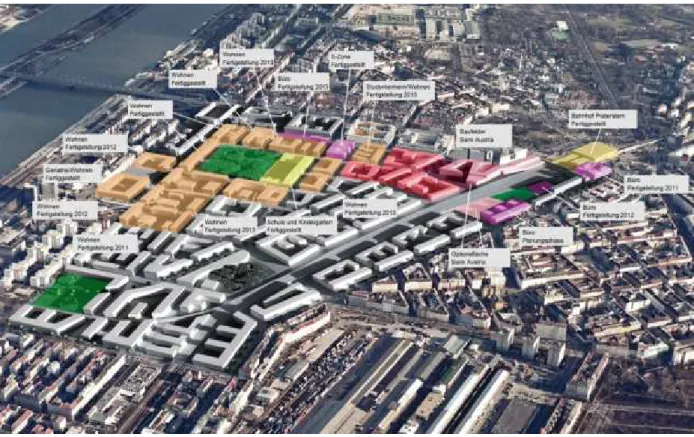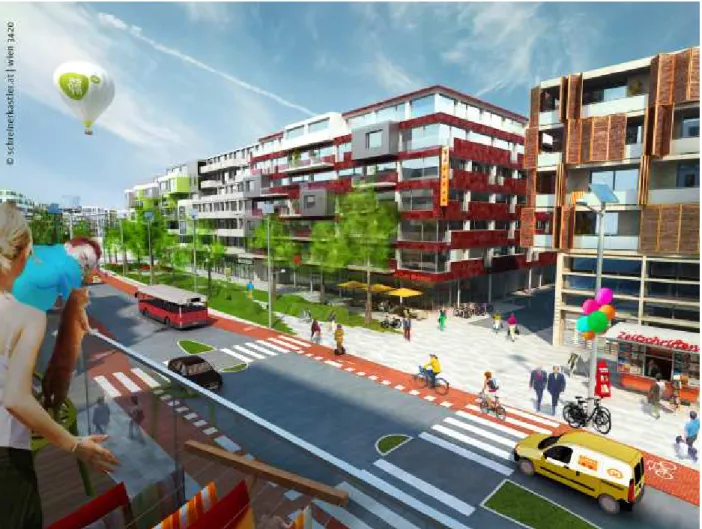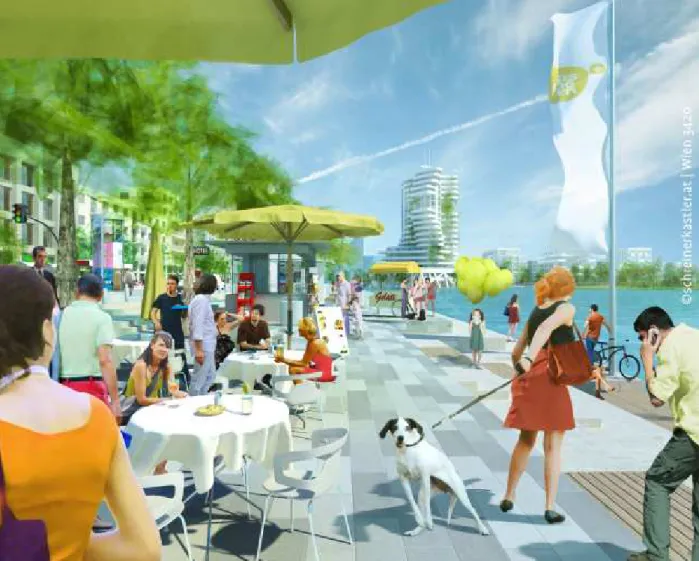Innovative Urban Development Projects in Vienna
Brigitte Jilka
(DI Brigitte Jilka, MBA, Executive Group for Construction and Technology of the City of Vienna, Ebendorferstraße 4, 1010 Vienna, brigitte.jilka@wien.gv.at)
1 VIENNA IS GROWING
Cities have always been the focus of innovation and progress, a melting pot of different ethnic groups and cultures, and subject to continual change. As early as in the Middle Ages, it was a well-known principle of law that “city air makes you free”. Today, cities are also faced with major changes and challenges: the number of people living in cities is constantly increasing; in 2050 this number will account for as much as two thirds of the world’s population. In the EU, 80% of the population lives in cities, about 60% of which lives in large metropolitan areas with more than 50,000 inhabitants. Globalisation, climate protection, new technologies – these and many other issues present new tasks for urban development. The understanding that we can shape and influence our future if we are aware of essential interdependencies and interrelations gives rise to a quite enjoyable exploration of the city as a complex overall system.
After World War II, Vienna and the eastern part of Austria have been characterised by their special location at the edge of the Iron Curtain. Even though Vienna has established itself increasingly as a seat of international organisations since the 1950s, the fall of the Iron Curtain in 1989 and Austria’s accession to the European Union in 1995 led to a completely new geopolitical situation. The eastern part of Austria moved from the EU’s external border into the centre of a free Europe. Vienna tries to take advantage of the opportunities resulting from this new situation in close cooperation with its immediate environment both at national and international level. Due to its cooperation with its surrounding areas and neighbouring regions, Vienna is well-prepared to compete with other (European) cities and city regions. The basis for this cooperation is provided by the European CENTROPE region – which was established in 2003 by the Declaration of Kittsee endorsed by Austria’s federal provinces of Vienna, Lower Austria and Burgenland and neighbouring regions in Hungary, Slovakia and the Czech Republic.
While at the end of the 1980s, Vienna looked back on a period of negative growth or, at best, stagnation and reached a significant low with less than 1.5 million inhabitants, it is now clearly growing again. Within the past seven years, the city grew by about 120,000 inhabitants to currently nearly 1.7 million; in the record year of 2004, Vienna’s net population growth amounted to 24,000. According to forecasts of Statistics Austria, Vienna will reach the 2 million mark in 2035, and the entire region will witness a growth of 400,000 to 500,000 inhabitants by 2035 – thus the additional population living in the region will be equivalent in size to the population of Bratislava.
2 VIENNA’S URBAN DEVELOPMENT PLAN
The purpose and objective of Vienna’s urban development activities are to maintain and further increase the city’s high quality of living, which was once more confirmed by Vienna’s first place in the ranking of the international Mercer study, also against the background of current (socio-)political and demographical developments. One of the central questions involved in this effort is how the city’s social system will develop. Urban society needs to accomplish an enormous task in terms of integration. Adjustments need to be made on all levels, including schooling, the labour market, the housing market, public space etc., in order to offer adequate conditions for the growing urban population with its different requirements.
In addition to citizens’ co-existence within society, which makes up the software of a city, one of the immediate issues to be addressed by urban planning is that of land use in the future city. We need to organise the necessary planning requirements for Vienna’s expected growth in land area, which can be called the hardware of the city. What do future infrastructures look like? Which locations do they connect and what do the related basic economic conditions look like? What innovations will take place?
Vienna’s Urban Development Plan STEP 05 provides the city with an important tool and a sound basis for planning the future of the city, enabling planners at the same time to flexibly respond to new challenges and trends. For decades, Vienna has pursued a modern, citizen-oriented urban planning and development policy. In times of stagnating population development, the city was able to focus on maintaining and protecting resources. In the current period of growth experienced by Vienna and its surrounding regions, these
resources can be used to initiate and manage development processes, without compromising the vision of a high quality of life. The STEP 05 outlines the main pillars of this vision: quality of life, sustainability, participation, gender mainstreaming and diversity. A progress report which was prepared only recently – also with a view to Vienna’s new urban development plan 2015 – commented very favourably on the performance of the STEP 05 in this area.
The updating of the STEP 05 with a view to preparing the urban development plan 2015 provides an excellent opportunity to integrate the experience made to date into a modified strategy. What proved to be particularly effective in this respect was that the urban development plan is only a planning guideline outside planning law, a flexible tool which can be updated on the basis of a professional and political discourse and hence can be adjusted to changed basic conditions.
The definition of target areas is certainly one of the best-practice elements of the STEP 05, because, on the one hand, these target areas are organised horizontally and are implemented by means of project management methods, and, on the other hand, they explicitly touch upon the interface between private and public stakeholders and reflect this interface at different platform levels of their organisational structure. In the future, equality between men and women will be a self-evident part of all processes and measures and hence will also be integrated into urban development. Women and men will no longer be seen as a uniform group: their social, ethnic and age-related differences will be considered. Gender mainstreaming was firmly established as a core task in the organisational units of the City of Vienna’s Executive Group for Construction and Technology. This provides the opportunity to positively influence all operational urban development processes, be it competitions, the development of overall concepts and design guidelines, general transport projects or green and open space planning, at an early stage. Needless to say that the aim of a gender-equitable and solidly united society will be of much greater significance in the urban development plan 2015.
Apart from these rather internal issues, the STEP 05 has also proved its value as an excellent tool for the City of Vienna’s external activities at the regional, European and international levels. Not only has urban development reality long transgressed the administrative boundaries of individual federal provinces, it increasingly also takes place within a regional framework and (at the location level) at European level. This has already been reflected in the STEP 05, where we have succeeded for the first time in laying down a regional development vision which has been coordinated among the federal provinces of Vienna, Lower Austria and Burgenland, also involving the region of Bratislava. In consequence, the concept of a “green centre” (Danube floodplains) and locations such as the Aspern Urban Lakeside development area were placed and firmly established within a regional context.
2.1 Target areas of urban development in Vienna
In defining 13 target areas of urban development in Vienna, the STEP 05 adopted an entirely new planning approach. For the first time, the overall concepts and strategies of the urban development plan focused on 13 priority areas. The central aim in selecting these areas was to capture the diversity of urban structures, the range of different problems and the wealth of development potentials and opportunities of city-wide significance in the most comprehensive way possible, to place them within a specific context and to think about appropriate development strategies and measures. Realisation horizons vary and planning does not stop at the city’s administrative district boundaries. Rather, planning activities are carried out across greater city regions, which are related to each other with regard to contents and are characterised by similiar urban development opportunities and challenges.
The content-related basis for implementation is provided by the target area programmes. These programmes describe which goals are to be defined as priorities and which strategy can be used to accomplish them. They follow a programme-oriented approach and, as has been mentioned before, are implemented across administrative boundaries, in order to be able to add further, target-area specific contents to all comprehensive development measures realised by the City and to deepen these measures by way of coordination in the individual target areas. The preparation of the target area programmes involved muncipal districts, relevant players of all institutions concerned, and representatives of the public and of the business community.
A target area management body has been established for each target area, in order to actually implement the tasks defined in the target area programmes. These coordination tasks were assigned to staff members of the City of Vienna’s planning departments, who are to ensure that the individual activities – ranging from basic planning to specific construction works – comply with urban development requirements.
The overall strategic management of the target area development and the coordination of target area management falls within the responsibility of the target area staff unit. The staff unit assumes a central managing function regarding the target area coordinators. This central task is of great importance to keep systematically in view the general objectives of Vienna’s urban development and to adjust the specific planning activities and measures in the target areas to these objectives. The target area staff unit, which is part of the City of Vienna’s Executive Group for Construction and Technology, is also responsible for continual feedback with the political and administrative top-level management of the City of Vienna.
Fig. 1: Vienna’s 13 urban development target areas; STEP 05
3 MAJOR URBAN DEVELOPMENT PROJECTS IN VIENNA
Urban development and urban planning are an essential factor in the economic structure of any city. Especially against the backdrop of the economic developments in the last few years, investments in the economy and in reflationary measures are of particular importance. The basic conditions for business setups and the related creation of jobs as well as the establishment of locations for research and education contribute significantly to ensuring and enhancing a city’s international competitiveness. And last but not least the projects themselves are an important factor stimulating employment.
Establishing new development priorities naturally also creates important potentials to ensure adequate quantities of housing. In addition to meeting the housing demand for urban housing types, it also serves the objective of further developing mixed use. In pursuing this objective, large-scale urban development projects which include extensive “business zones” will particularly meet employees’ requirements in a modern way, for example in relation to social infrastructure, the design and functional quality of public space, recreational facilities and local supply. Important development priorities include the strategic projects “Vienna Central Station”, “Northern Railway Station” and “aspern Vienna’s Urban Lakeside”.
3.1 Vienna Central Station
The Vienna Central Station project is probably the most important of all large-scale projects currently being realised in Vienna, as it combines an infrastructural measure, which is of relevance not only to Vienna, with a major urban development project: for the first time in its history, Vienna will have a through station – the new central station – where all major national and international railway lines can be connected with each other. Simultaneously, a new urban quarter is built on the adjacent area, located only 2.5 km from the city centre, which will provide housing space for more than 10,000 people and up to 20,000 new places of work. The core of this railway infrastructure project, which is implemented on a total length of 6 km, with 100 km of rails being re-laid, is the railway station, the construction of which was started in the beginning of 2010. In the future, five through platforms will serve trains going from west to east and from north to south. The platforms have been designed for directional operation, enabling passengers to change trains in the same direction without changing the platform. The first trains will stop at Vienna’s new Central Station at the end of 2012. Full operation is scheduled for 2014. After the demolition of the old Southern Railway Station at the beginning of 2010, the project entered the realisation phase. However, the previous success of the project is based first and foremost on the preceding planning phase involving intensive cooperation between the City of Vienna and the Austrian Federal Railways (ÖBB). This cooperation already played a significant role with regard to the project master plan, which was developed on the basis of an urban development expert opinion procedure. Moreover, the public was also informed about the project at an early stage. The first exhibition was held in the autumn of 2004, even before the master plan was adopted by the Vienna City Council.
Fig. 2: Vienna Central Railway Station and the new urban quarter “Quartier Belvedere”; ÖBB/Aldinger & Wolf
The attractive areas in close vicinity to the railway station are currently witnessing the development of a new urban quarter, which will not only comprise corporate head offices, high-quality office space, hotels and restaurants, but also cultural facilities and, to a limited extent, housing. The name “Quartier Belvedere” was not only chosen in response to the quarter’s close proximity to Belvedere Palace – apart from Schönbrunn Palace, probably the best-known palace in Vienna – but also refers to the alignment of the site towards the city centre. The demolition of the old railway station and its tracks allows a modern extension of the city centre. The importance of this urban quarter is underlined in terms of urban design by its height development. Several high-rise buildings situated on both sides of the new railway station are intended to make the area visible from a larger distance, however without affecting sensitive sightlines of the historic city centre (UNESCO World Cultural Heritage). High-quality architectural design is ensured by nationally
Another new urban quarter in this area, the so-called “Sonnwendviertel”, will have an entirely different character, accommodating the major part of 5,000 new flats surrounding a new 8 ha park. An education campus will provide a large number of child-care and educational facilities. The ground floors of the residential buildings will also feature cafés and restaurants and shops for local supply.
Fig. 3 Vienna Central Station – new urban quarter “Sonnwendviertel”; ÖBB/Aldinger & Wolf
The buildings in this area will be handed over in stages to residential and commercial tenants. The first flats
(slightly more than 1,000) will be ready for occupancy by 2014. They will be located between the 19th
century buildings of the neighbouring parts of the city and the new park. The pedestrian zone of Favoritenstrasse – an attractive shopping street – and an underground station are located within walking distance. The development schemes for the individual building sites were determined by means of developers’ competitions. The proposed solutions, which were developed jointly by developers and architects, are intended also to offer a high level of quality in subsidised housing.
Together with the first flats, the education campus will also be completed. The campus will accommodate a kindergarten, primary school and middle school on a property of 20,000 m². However, the main purpose of this model is not only a joint use of certain facilities, such as the gymnasium or the refectory. New room concepts, which have been developed in a competition procedure, will enable new types of teaching and learning.
3.2 Northern Railway Station
With an area of about 85 ha, the premises of Vienna’s Northern Railway Station are one of the largest and most important inner-city development zones in Vienna. Due to its location on the axis between the city centre and Vienna’s Donau City complex, its development provides an impetus for the whole city, above all
for Vienna’s 2nd municipal district.
As early as in 1979, the Austrian Federal Railways released a 200 m wide strip of land along Lassallestrasse for development on the basis of an urban development ideas competition. As a result of the “Guidelines for the Urban Development of Vienna”, which were adopted by the City Council in 1991, the 1990s witnessed a cooperation of architects, urban planners, transport experts, sociologists and ecologists to jointly develop a concept for the sustainable development of Vienna’s Northern Railway Station. In 1994, the City Council adopted the “overall planning concept for the Northern Railway Station”. The overall planning concept provides a basic frame of reference for all further planning activities. The building development of the whole
area for about 20,000 residents and approx. 20,000 places of work is planned in stages and will be completed by 2030.
The urban development concept lays down the following principles as the basis for an exemplary district development:
• Extensive use of the site with a view to its excellent infrastructure and inner-city location and for
minimising the consumption of peripheral green space
• Giving precedence to a structural integration into the local cityscape both in functional terms and in
terms of design
• Implementation of a mixed urban development structure typical for Vienna’s densely built up areas
(utilisation, building, population and social structure)
• Consideration of ecological aspects in urban development
• Soft integration with a view to environmental compatibility (particularly related to trip generation
and mode choice)
• Full infrastructural supply including compensation of possible deficits in the surroundings
Fig. 4: Premises of the Northern Railway Station; media wien
At the end of the 1990s, the building development of the Vorgartenstrasse tram depot with its mixed use for housing, commerce and infrastructure created a development impetus for the surrounding areas. Two urban development competitions with a total volume of about 1,500 flats provided the basis for the preparation of a land-use and development plan, which also included the park and the educational facility. On the basis of this development plan, the projects “Bike City” (a residential estate particularly geared towards the requirements of cyclists), “Living at the Park” and “Leopoldstadt Geriatric Centre” were completed and the developer selection procedure “young and affordable housing” was evaluated by the jury by 2009.
In 2005, an expert opinion procedure was held to elaborate a requirement profile serving as the basis for the design competition for the centrally located 3 ha Rudolf-Bednar Park. The jury’s evaluation of the entries in the competition, which was held at European level, took place one year later. The park was finally realised
The realisation competition for the education campus (kindergarten and full-day primary school) located next to the park was concluded at the beginning of 2008. The winning project was implemented as a public-private partnership model and was opened in autumn 2010.
The next development phase in the area surrounding the park and the education campus will consist of a mix of flats, offices and student residences being realised together with the juried projects of the current developers selection procedure by the end of 2013, thereby providing not only numerous new places of work but also about 4,300 new flats.
Fig. 5: Northern Railway Station - status quo; ÖBB Immobilien
As a result of Vienna’s Northern Railway Station being re-designed as a through station only, large parts of the existing tracks and operational buildings were no longer needed for railway operation. Moreover, the track bed of the rapid transit railway was significantly reduced in width, providing additional land for other use and enabling the construction of three underpasses which perfectly connect the Northern Railway Station with the existing buildings (“Alliiertenviertel”) bordering the premises in the south-east.
A part of the area located close to Praterstern will accommodate offices and a hotel including supplementary infrastructure. The urban development in this sub-area will comply with the objectives of the overall concept and provide an attractive entrance to the “Northern Railway Station” urban development area.
By now, the general urban development concept of 1994 has lost its cutting edge and is being updated, also because of changing urban development conditions. To provide a foundation for this updating an EU-wide two-stage urban development competition will be announced in spring 2011. The aim of the competition is to find ideas for an optimal development and open space structure, taking account of the aspects of ecology, transport, social infrastructure and gender mainstreaming.
3.3 aspern Vienna’s Urban Lakeside
In the next 20 years, the urban development project “Aspern Urban Lakeside”, being realised on an area of
240 ha in Vienna’s 22nd municipal district, will not only be the largest urban development area in Vienna, but
also one of the largest in Europe. Due to its location, this urban quarter will be of great relevance to the entire region, far beyond the boundaries of Vienna. On the basis of the master plan adopted by the Vienna City Council in 2007, the project will create a total of 8,500 flats and about 20,000 places of work. By implementing innovative solutions, the “Urban Lakeside” area will be developed into a sustainable and hence future-proof city within the city.
Housing with adequate infrastructure, offices, shops and administrative facilities, cultural and educational facilities, good connections to public transport and high-quality open and green space will meet the requirements related to a city of short distances. The implementation of the master plan falls within the responsibility of Wien 3420 Aspern Development AG. The property development company was established at the end of 2004 as a subsidiary of the Vienna Business Agency and Austria’s federal property management company, Bundesimmobiliengesellschaft GmbH.
Fig. 6: aspern Urban Lakeside - Boulevard; schreinerkastler
In May 2010, Vienna’s Provincial Government approved the environmental impact assessment on urban development and road construction and thus gave the go-ahead for the development of the south-western part of the urban development area, where a first realisation stage will see the construction of up to 2,200 flats. The requirements for housing projects in this area focus on five priorities which will also be integrated into the tender specifications for the developers‘ competitions: climate neutrality, affordability, social sustainability, functional mix and architectural diversity.
A project to stimulate the set up of research and technology oriented companies which is developed in the Urban Lakeside area is “aspern IQ” – an innovative plus-energy building, which produces more energy than it cosumes. This innovative building provides companies which develop technologies to production standard with an adequate infrastructure, including multifunctional areas for applied research, and with attractive office space. During the first construction phase, about 8,000m² of floor space will be built by 2012. The first business to move into the new building will be the technology transfer company “research TUb” – a subsidiary of the Vienna University of Technology, which operates at the interface between businesses and universities. “research TUb“ is truly a value added for the companies setting up their business operations in the Urban Lakeside area, as small and medium-sized enterprises are offered the opportunity to draw on scientific expertise to innovate their own projects and services. The entrepreneurial environment is also ideal for university spin-offs. Initial operations focus on the future-oriented issues of energy, environment and production engineering. Research results on the use of alternative sources of energy and modern production
High-quality infrastructure and transport connections are of great significance for the quality of living and working in the Aspern Urban Lakeside area. Vienna Airport is only 15 minutes away and it takes just 30 minutes to get to the city centre or to Bratislava. In 2013, the U2 underground line will serve two new stations in the Urban Lakeside area and hence provide a direct connection to Vienna’s city centre. In addition, new tram and bus connections and connections to the railway and to an efficient road network will ensure the area’s excellent integration into the transport system. Within this new part of the city everyone gets a “fair share of the road space”: pedestrians, cyclists and public transport will be clearly prioritised over motorised private transport.
Fig. 7: aspern Urban Lakeside – Lakeside Promenade; schreinerkastler
About half of the surface area of the urban development zone is reserved for public space, comprising streets, squares, green space and recreational areas. This is a remarkably high share, particularly when including the 5 ha lake in the centre of the “Aspern Urban Lakeside” development. The design of the public space is not left to accident. The planning manual “Partitur des öffentlichen Raums” (A Score for Public Space) lays down planning principles for the Urban Lakeside area which guide the work of road and open space planners, thereby ensuring quality for future generations.
4 SUMMARY
Urban development in 21st century Europe is faced with other spatial dimensions than it has been faced with
in previous decades. Spatial boundaries which have long been experienced as unshiftable development parameters have disappeared, be it because of geo-political changes or because of the globalisation of economic relations, spurred on by information and communication technologies. Business players are integrated in local, urban relations, but operate in regional networks and at global level. And this also affects the cities themselves, not only their economic structure, but also the living conditions of all their inhabitants. Working conditions change, the parameters for recreational and consumer behaviour are subject to constant alteration and mobility has to meet new requirements.
New development opportunities open up, the realisation of which requires the cities’ active involvement in the relevant processes. However, it becomes increasingly obvious that the tasks that present themselves in
this context can no longer be accomplished within the existing 19th century structures or within the city
boundaries. Without the functional integration of the interrelations between a city and its surrounding region, urban development can no longer perform its mandate.
The size of a large city and the functional, cultural and social complexity of the urban structure require a complex and differentiated strategy. Urban development, the changing of functions and lifestyles and the necessary modernisation will maintain and shape a city’s liveliness and vitality. Urban trends as well as the requirements regarding a liveable city call for active design at urban, local and regional level. The sensitive management and further development of urban and natural qualities poses a new challenge for the political and the administrative levels, which are called upon to integrate institutions, players and initiatives, and the creative and critical potential of the public. Since private investment increasingly gains in significance, Vienna’s development strategy has to combine the increased requirements imposed on appropriate locations and large-scale projects with a newly defined policy of (integrated) urban renewal.
5 REFERENCES
Stadtentwicklung Wien, Magistratsabteilung 18: Stadtentwicklungsplan Wien 2005. Vienna, 2005. Stadtentwicklung Wien, Magistratsabteilung 18: STEP 05 Fortschrittsbericht 2010. Vienna, 2010. Stadt Wien: www.wien.gv.at/stadtentwicklung. Vienna, 2011
Stadt Wien und ÖBB: www.hauptbahnhof-wien.at. Vienna, 2011
