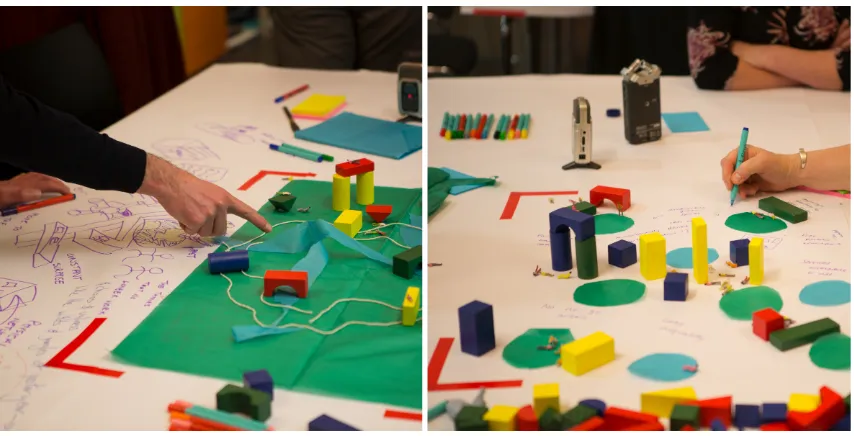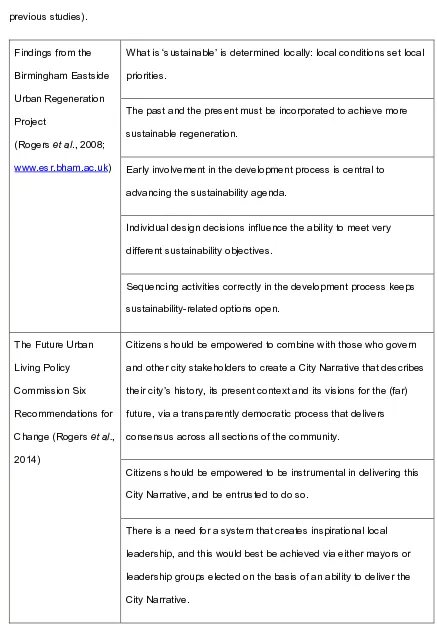Envisioning Urban Futures as Conversations to Inform Design and Research
Full text
Figure




Related documents
For viewing behaviour, a subset of eye-tracking data shows that participants focused more on the target text (TT) than the source regardless of the revising condition, though
The authors already subscribed to the research strategy for the Ultraversity project and this directed the research assumptions. These centred on the question, ‘is
Such as taking the kurtosis as recession performance index, establishing a prediction model of rolling bearing residual life based on support vector machine (SVM) [4]; selecting
These concerns influenced the development of the diagnostic criteria to be included in a revised edition (DSM III-R) (American Psychiatric Association, 1987) which presented a
This paper reviews some of these products and presented a collaborative effort between three distributed business partners involving in designing and manufacturing of a
9DQGFRUUHODWLRQV 9DVTXH]DQG%HJJV FRUUHODWLRQV 2LORUPDWLRQ9ROXPHDFWRU VROXWLRQJDVRLOUDWLR XQGHUVDWXUDWHGRLOYLVFRVLW\ 9&255NH\ZRUG 9HUWLFDOFRPSOHWLRQ GDWDUHTXLUHG ,35V
Activity three of the reading section invites students to focus on the text on italics (type face) where students are requested to translate them and discuss their meaning.
In addition to flow regimes, the viscosity of oil and gas and their variation with pressure and temperature, PVT characteristics, flowing bottom hole pressure BHP, and tubing


