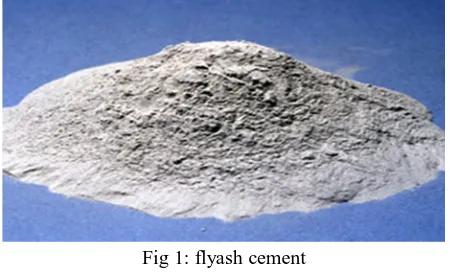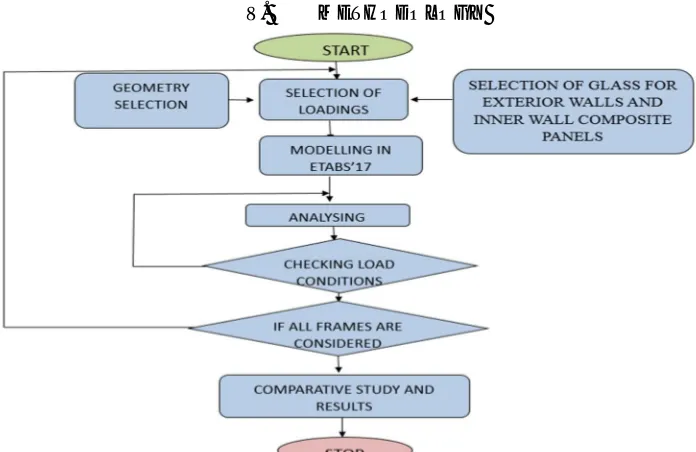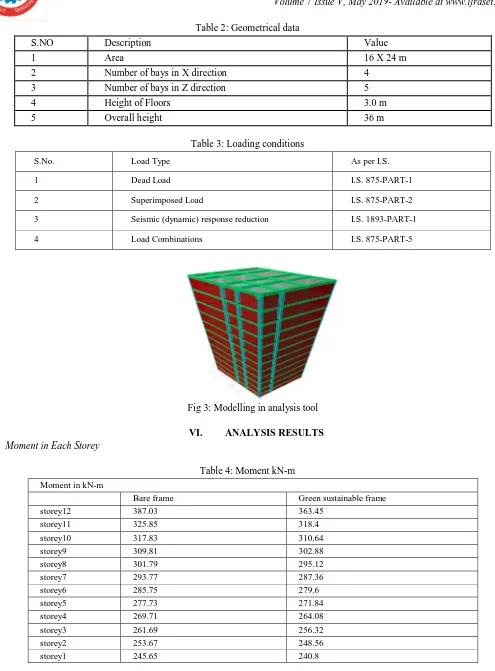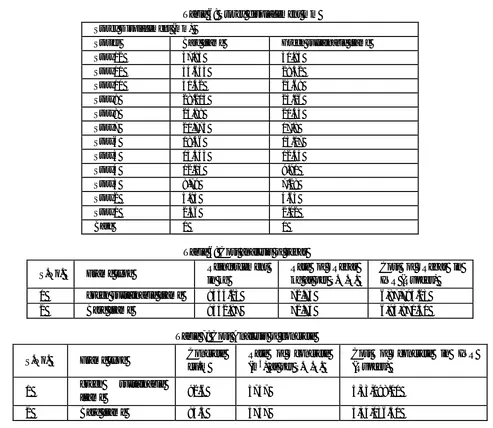Analysis of a G+12 3-Dimensional Building
Frame considering Green Building and Energy
Efficient Technique using Analysis Tool ETABS
Abu Waqas1, Pratiksha Malviya2, Nitesh Kushwaha3 1
P.G. Scholar, 2Asst. Prof. & H.O.D., 3Asst. Prof., Department of civil engineering, M.I.T.S. Bhopal, M.P.
Abstract: Minimizing energy consumption in buildings has become an important goal in architecture and urban planning in recent years. Guidelines were developed for each climatic zone aiming at increasing solar exposure for buildings in cold climates and at reducing solar exposure for buildings in hot climates. This approach usually plans for the season with the harshest weather; often forgetting that temperatures in cities at latitude 25° can drop below thermal comfort limits in winter and that temperatures in cities at latitude 48° often rise above thermal comfort limits in summer. This paper argues that a holistic approach to energy efficient building forms is needed. It demonstrates a generic energy efficient building form derived by glass walls at exterior and composite wall at the interior.
In this study material replacements were scheduled such as low carbon footprint material replacing a certain percentage of cement in concrete for R.C.C. members. In this research work for modelling and dynamic analysis ETABS tool is considered. Keywords: ETABS, Structural Analysis, Energy efficiency, Low carbon, building, environment.
I. INTRODUCTION
Energy conservation in the built environment has become one of the most important topics on both political and scientific agendas. The rising global population, decreasing fossil-based energy resources, rising emissions of harmful gases have emerged as the main motivators for energy efficiency in buildings. In addition, cost efficiency, safety and the need to reduce carbon emissions are fundamental reasons for energy conservation. In the last century, the incredible increase in the amount of energy usage and the increasing dependence on energy resources have forced human beings to consume energy in the most efficient way in every area. The world is dominated by buildings with about 40% energy consumption. For this reason, the construction sector is affected by global energy issues, and the traces of these effects are manifested in the design, construction and usage processes of the buildings. In this context, energy efficient design systems related to the production of the buildings that draw so much of the world's energy consumption have been put forward. This Study scrutinizes approaches to energy efficiency in the buildings of the last century.
1) Low energy buildings have attracted lots of attention in recent years. Most of the research is focused on the building construction or alternative energy sources.
2) In contrary, this Study presents a comparative study on a bare frame and low energy emission frame. general methodology of
minimizing energy consumption using current energy sources and minimal retrofitting, but instead making use of advanced control techniques.
3) We focus on the analysis of energy savings that can be achieved in a building heating system by applying model predictive
control (MPC) and using weather predictions.
II. REVIEW OF ENERGY + GREEN HOME PROJECT AS A CASE STUDY
1) Location – Bhopal Seismic Zone II
2) Geographical Location Latitude 37.28 (N), Longitude 127.22 (E)
3) Climate Mean air temperature for January: 23 oC 4) Mean air temperature for August: 26oC
5) Building Type- multistory
6) Low carbon material- Fly-ash cement
7) Exterior walls- Glass
A. Flyash Cement
[image:2.612.194.419.210.346.2]Flyash is defined in Cement and Concrete Terminology as “the finely divided residue resulting from the combustion of ground or powdered coal, which is transported from the firebox through the boiler by flue gases.” Flyash is a by-product of coal-fired electric generating plants. Flyash is one of three general types of coal combustion byproducts (CCBP’s). The use of these byproducts offers environmental advantages by diverting the material from the wastestream, reducing the energy investment in processing virgin materials, conserving virgin materials, and allaying pollution. Thirteen million tons of coal ash are produced in Texas each year. Eleven percent of this ash is used which is below the national average of 30 %. About 60 – 70% of central Texas suppliers offer flyash in ready-mix products. They will substitute flyash for 20 – 35% of the portland cement used to make their products. Although flyash offers environmental advantages, it also improves the performance and quality of concrete.
Fig 1: flyash cement
III. LITERATURE REVIEW
Singh et. al. (2018) Contemplated that idea of Green working, in more extensive terms, includes a building, enhance representative efficiency, utilize admirably regular assets and diminish the ecological effect. As it were, the green building process joins ecological contemplations into each phase of the building development. This procedure centers around the plan, development, task and upkeep stages and considers the part outline and advancement productivity, vitality and water proficiency, asset effectiveness, indoor ecological quality, building-proprietor support and the building's general effect on the earth.Careful determination of eco-accommodating feasible building materials might be the quickest route for developers to begin coordinating manageable outline ideas in structures.
Klarin et. al. (2018) Examined that the seismic execution of a fly-ash solid space surrounded working with two distinct kinds of workmanship infills, in particular, clay block stonework and flyash block brickwork utilizing pushover investigation. The displaying and investigation of casings are done utilizing the software application SAP 2000. The horizontal burdens are computed according to Indian Seismic code IS 1893:2002. The aftereffects of this examination would urge the end clients to change over to the utilization of flyash prompting a maintainable and greener condition.
A. Problem Identification
No detailed study on suitability of GREEN BUILDING and related technique has been done in past researches were conducted on different materials including RCC, flyash cement concrete and panels (glass and aluminium) however information on techno-economic feasibility of materials to be used in green building is lacking.
This study will be a base or datum for all developing high rise buildings where Utility of energy efficiency is required. This study is meant to develop a concept of structural designing with considering Concept of low carbon footprint building.
IV. OBJECTIVES
The main objective of this study is to determine the following
A. To differentiate a simple building and a energy efficient building. B. To determine the effectiveness of energy efficient building. C. To justify its effect on structure stability.
D. To determine that glass as a exterior wall is capable of resisting total building load. E. To determine the cost effectiveness of the structure.
F. To determine the stability of RC members after replacing cement by fly-ash cement.
[image:3.612.127.475.299.525.2]V. METHODOLOGY
Fig 2: Flow chart of methodology
Table 1: Material property
S.NO Description Value
1 Fly-ash cement -
2 Young’s modulus of steel, Es 2.17x104 N/mm2
3 Poisson ratio 0.17
4 Tensile Strength, Ultimate Steel 505 MPa
5 Tensile Strength, Yield Steel 215 MPa
6 Elongation at Break Steel 70 %
[image:3.612.67.547.575.697.2]Table 2: Geometrical data
S.NO Description Value
1 Area 16 X 24 m
2 Number of bays in X direction 4
3 Number of bays in Z direction 5
4 Height of Floors 3.0 m
[image:4.612.53.548.55.726.2]5 Overall height 36 m
Table 3: Loading conditions
S.No. Load Type As per I.S.
1 Dead Load I.S. 875-PART-1
2 Superimposed Load I.S. 875-PART-2
3 Seismic (dynamic) response reduction I.S. 1893-PART-1
4 Load Combinations I.S. 875-PART-5
Fig 3: Modelling in analysis tool
VI. ANALYSIS RESULTS
A. Moment in Each Storey
Table 4: Moment kN-m
Moment in kN-m
Bare frame Green sustainable frame
storey12 387.03 363.45
storey11 325.85 318.4
storey10 317.83 310.64
storey9 309.81 302.88
storey8 301.79 295.12
storey7 293.77 287.36
storey6 285.75 279.6
storey5 277.73 271.84
storey4 269.71 264.08
storey3 261.69 256.32
Table 5: Shear force kN Shear force in kN-m
Storeys Frame with light weight concrete Bare frame
storey12 563.32 570.12
storey11 558.65 568.54
storey10 552.85 553.65
storey9 537.05 551.46
storey8 521.25 533.9
storey7 505.45 516.34
storey6 489.65 498.78
storey5 473.85 481.22
storey4 458.05 463.66
storey3 442.25 446.1
storey2 426.45 428.54
[image:5.612.76.543.90.311.2]storey1 410.65 410.98
Table 6: Storey displacement mm
Storey Displacement (mm)
Stories Bare frame Green sustainable frame
Story12 37.85 30.95
Story11 34.635 28.32
Story10 31.42 25.69
Story9 28.205 23.06
Story8 24.99 20.43
Story7 21.775 17.8
Story6 18.56 15.17
Story5 15.345 12.54
Story4 12.13 9.91
Story3 8.79 7.28
Story2 5.95 4.65
Story1 2.36 2.02
Base 0 0
Table 6: Cost analysis of rebar
S.No. Frame type Reinforcement
in kg
Rate of Rebar kg as per S.O.R.
Cost of Rebar in INR (Rupees)
1 green sustainable frame 9454.23 72.75 6,87,795.23
2 Bare frame 9552.87 72.75 6,94,971.30
Table 7: Cost Analysis of concrete
S.No. Frame type Concrete
cu.m
Rate of concrete (m3) as per S.O.R.
Cost of concrete in INR (Rupees)
1 green sustainable
frame 92.6 5757 5,33,098.00
[image:5.612.56.549.312.740.2]VII. CONCLUSION
For this research work following outcomes are observed:
A. It is observed in above results that bending moment is comparatively more in bare frame, thus green sustainable frame case
results in stable structure with less reinforcement requirement.
B. As bending moment is higher in bare frame results thus heavy section is required which will result in less unbalance (shear) force.
C. In the above chapter results shows that green sustainable structure is comparatively economical than bare frame by 8.4%.
1) Summary: Here it can be concluded that green sustainable building results in stable building with more stiffness than bare frame case. Whereas it terms of cost analysis it will be costlier by 8.4 % than bare frame case.
REFERENCES
[1] http://en.wikipedia.org/wiki/Sustainability Mehta, P.K., Global concrete industry sustainability, The Indian Concrete Journal, February 2009, Vol. 83, No.2, pp. 45-48.
[2] Swamy, R.N., Sustainable concrete for the 21st century-concept of strength through durability, The Indian Concrete Journal, December 2007, Vol. 81, No.12, pp.7-15.
[3] Kalgal, M.R., Sustainable development with concrete, ICI Journal, Vol. 9 No.4 October-December 2008, pp.11-16. [4] Desai, S., Safe, high-tech and sustainable concrete construction, Construction Materials, May 2008, 6, Issue CM2, pp. 85-90. [5] Subramanian, N., Sustainability - Challenges and solutions, The Indian Concrete Journal, December 2007, Vol. 81, No.12, pp.39-50.



